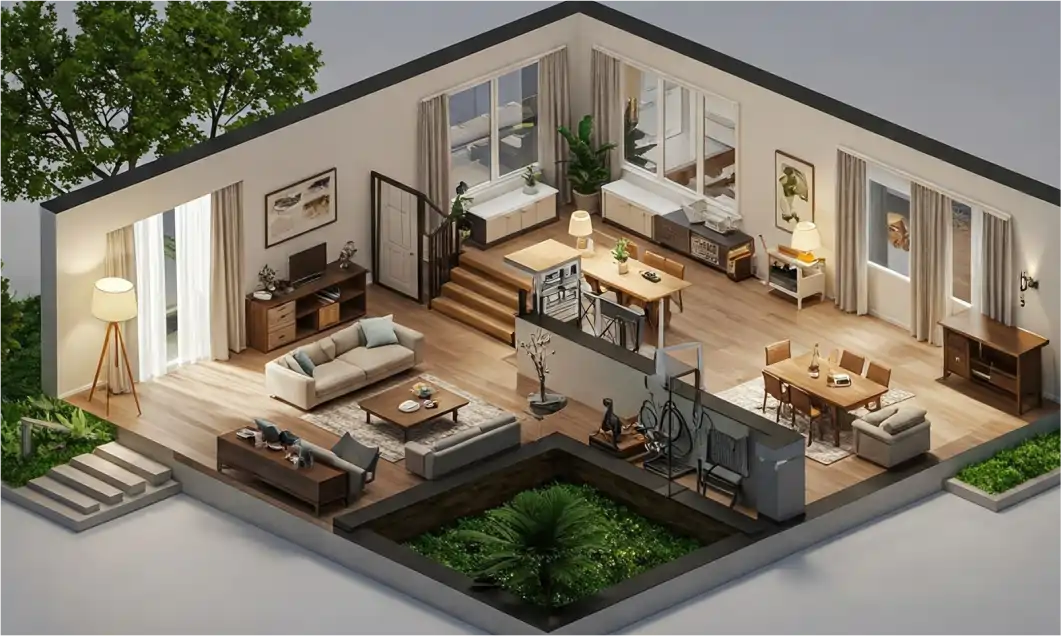London
+91 7041430044
info@falconbim.com
Find Us
290 Maryam Springs 260,
Courbevoie, Paris, France
London
+91 7041430044
info@falconbim.com
Find Us
290 Maryam Springs 260,
Courbevoie, Paris, France

3D floor plan services provide a cutting-edge way to visualize and present architectural designs with unmatched clarity and realism. By transforming traditional 2D blueprints into immersive 3D models, these services enable architects, interior designers, and real estate professionals to showcase their concepts in a highly interactive and engaging manner.
With 3D floor plans, clients can explore every detail of a space, including room layouts, furniture placement, lighting, and material selections, all before construction or renovation begins. The ability to navigate virtually through the design ensures a comprehensive understanding, allowing for informed decisions and necessary modifications.
These services not only improve communication and collaboration but also empower clients to visualize and refine their dream spaces with confidence.
📞 Contact Falcon BIM Studio today for high-quality 3D floor plan services that bring your architectural visions to life! 🚀
Adding {{itemName}} to cart
Added {{itemName}} to cart