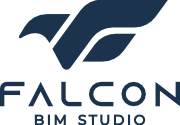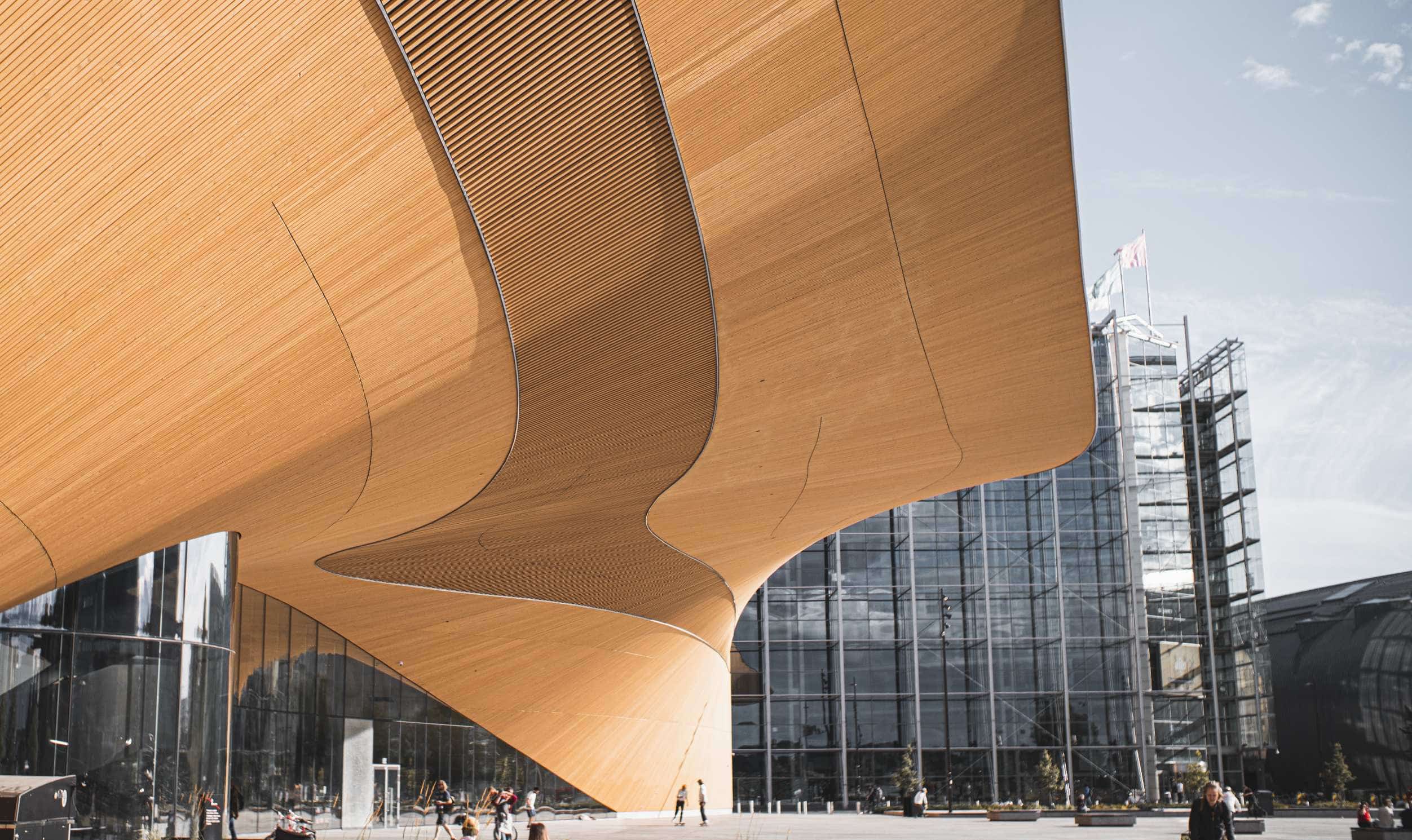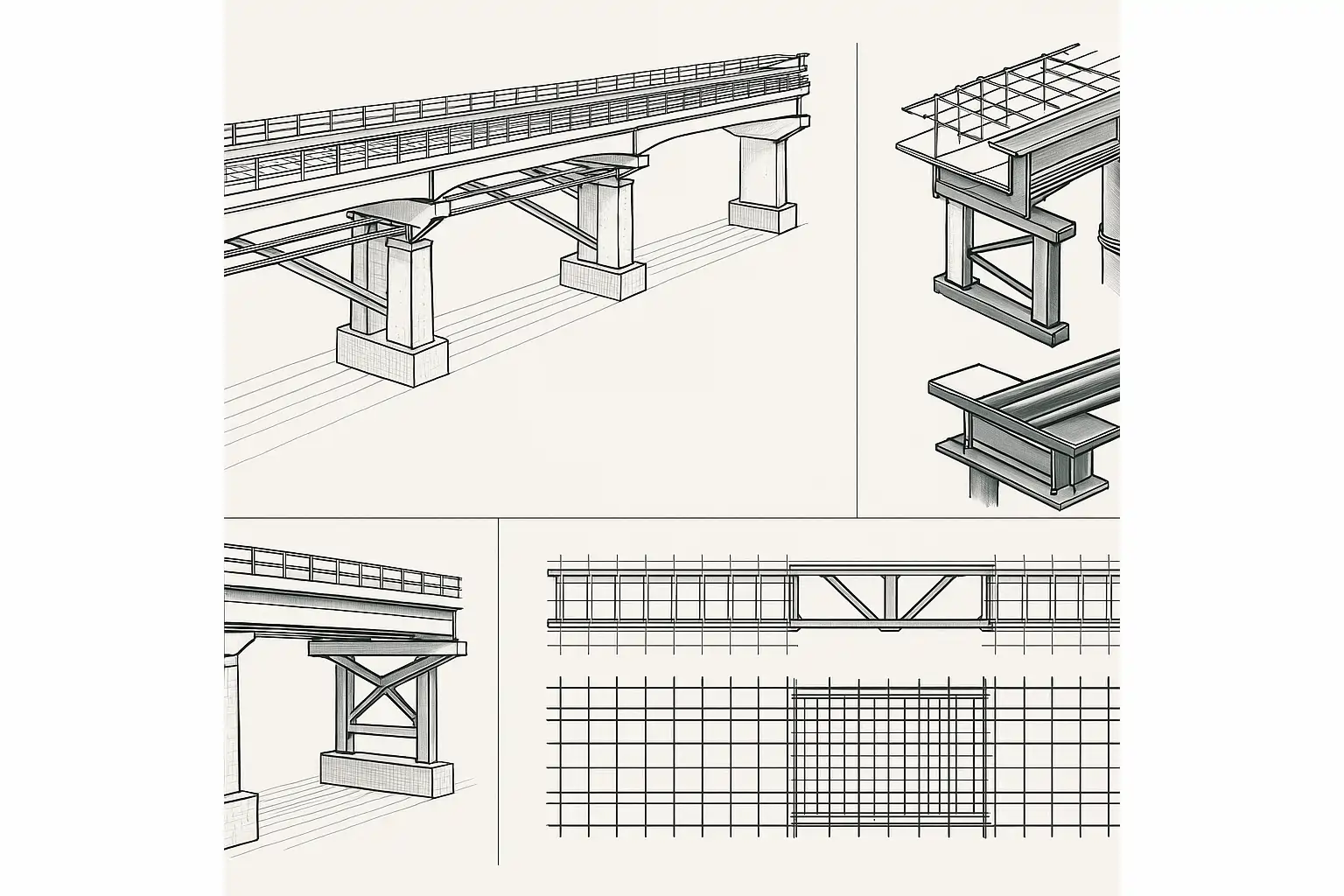
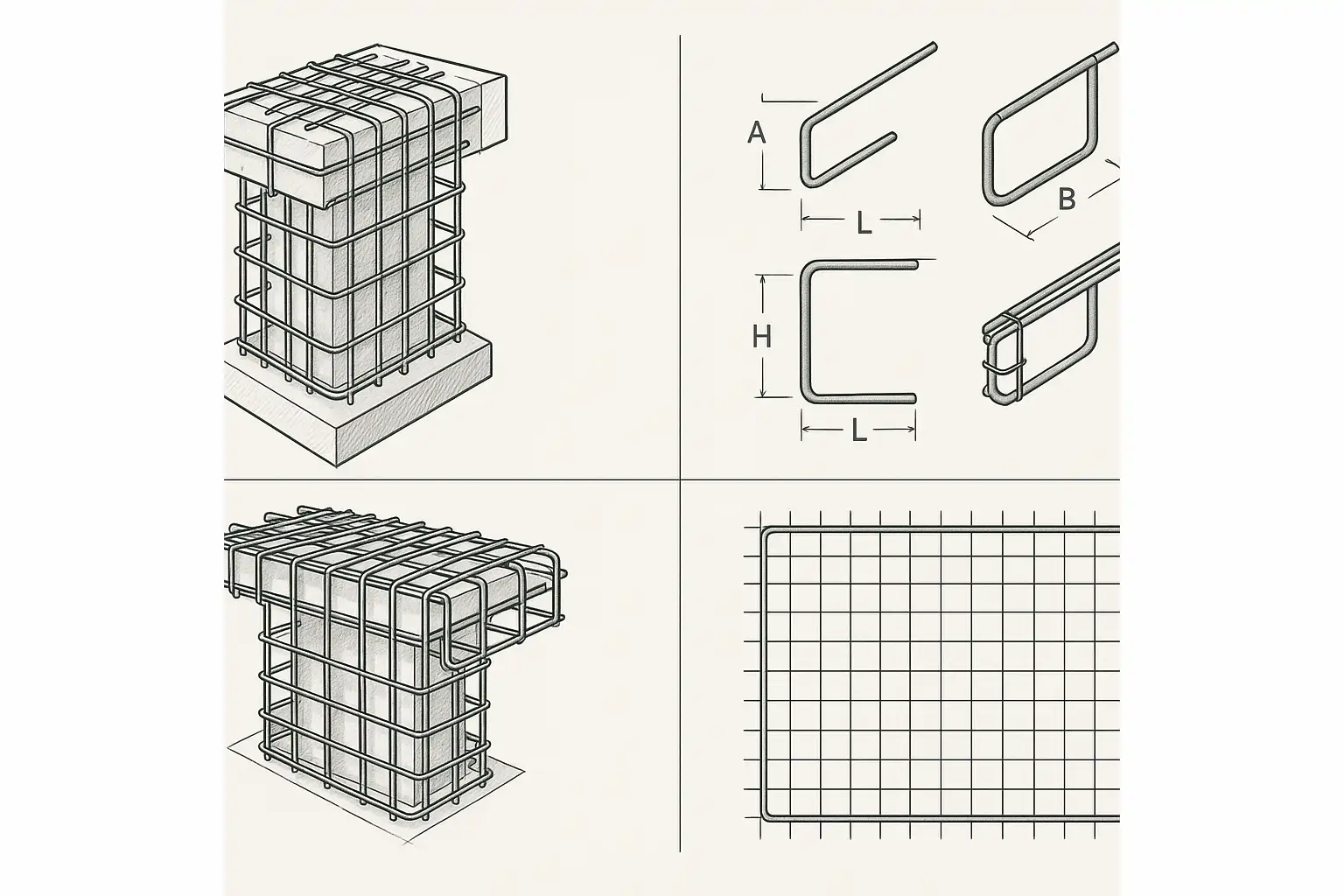
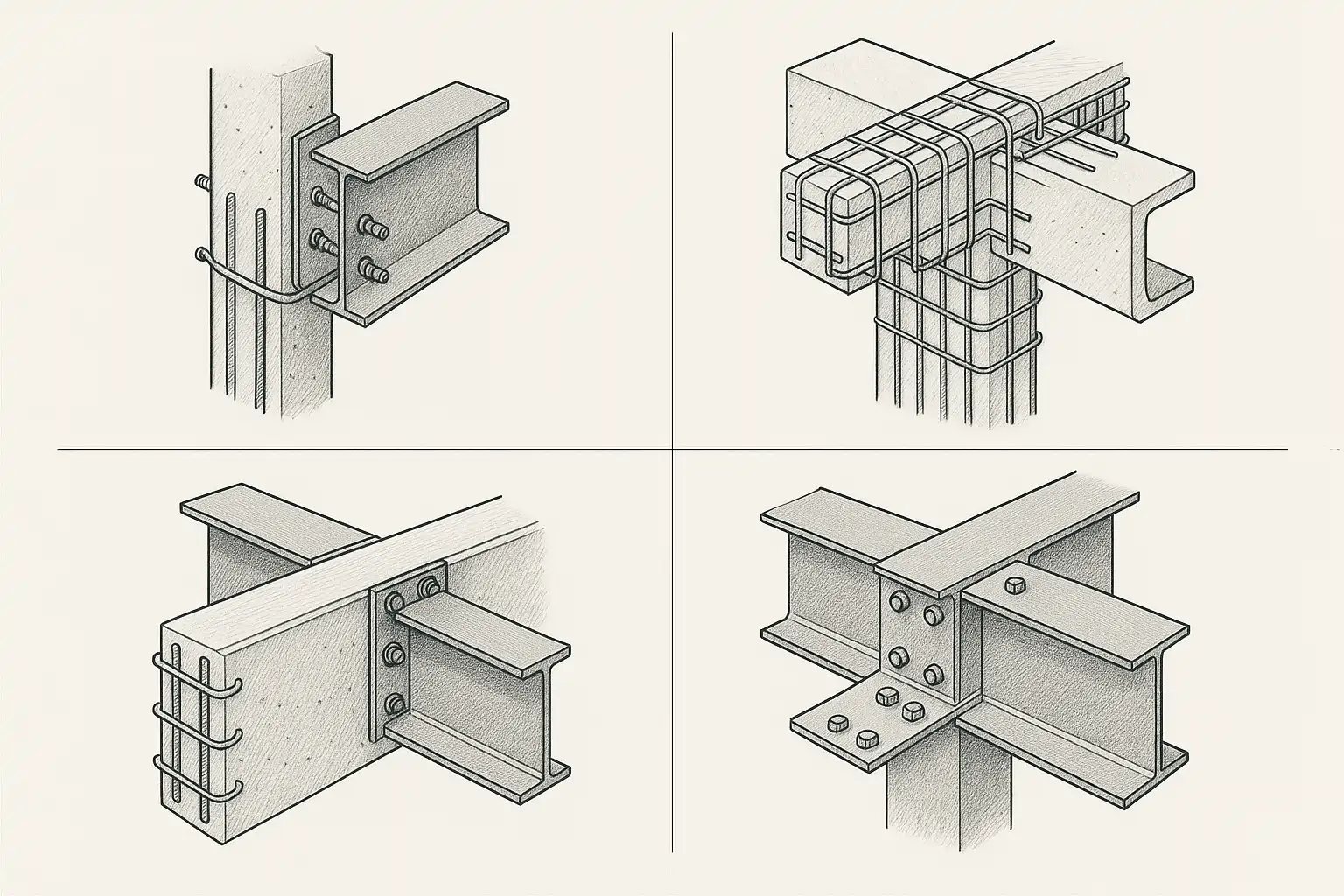
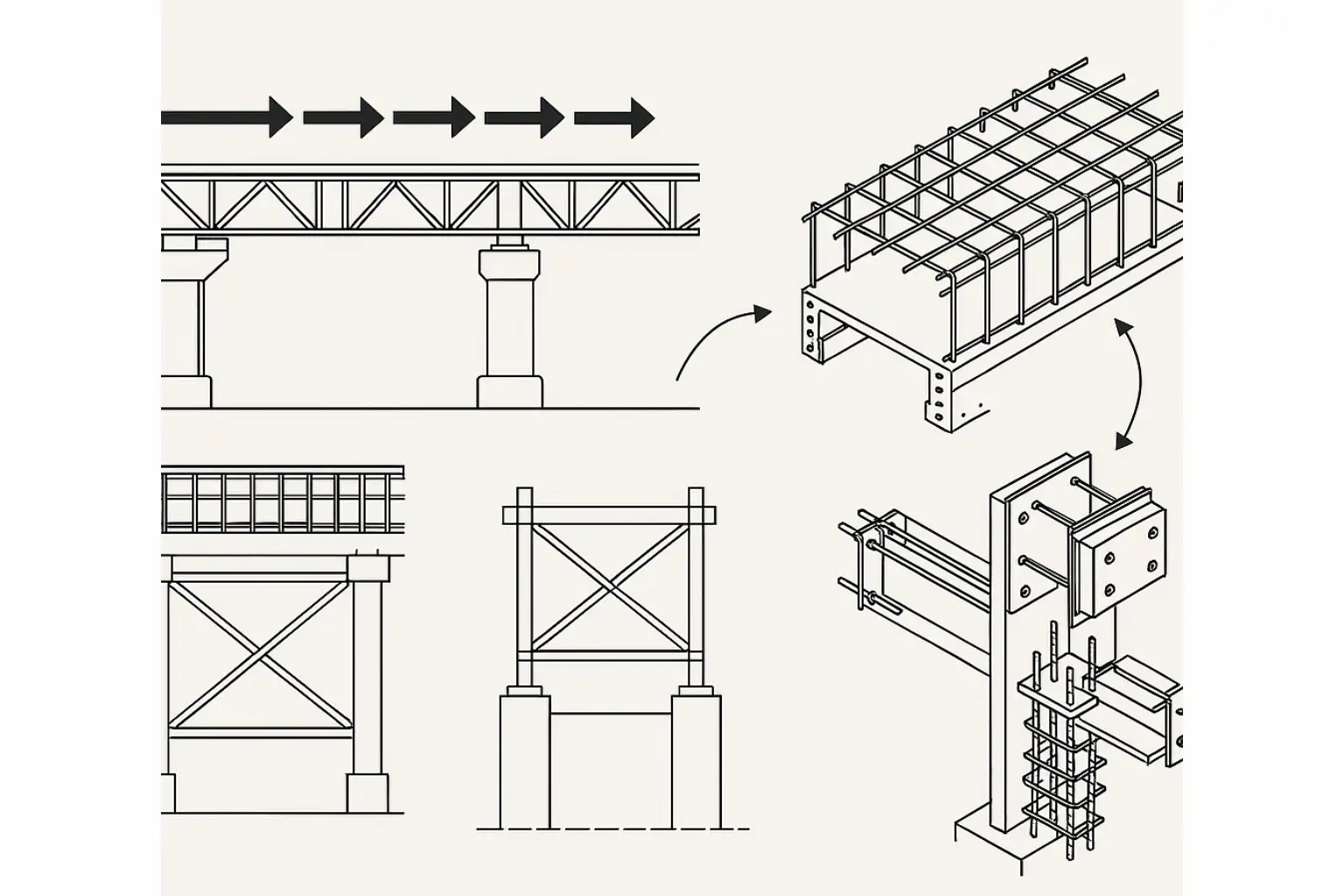
Tools Used
Revit
AutoCAD
Get a Free Quote
Crestview Bridge Redevelopment
Scope:
Generated highly accurate shop drawings for steel reinforcement, beams, girders, and columns for a multi-span urban bridge redevelopment project. The drawings included bar bending schedules (BBS), connection details, and assembly sequences, adhering to transportation infrastructure standards.
Outcome :
Facilitated rapid fabrication with minimal RFIs during construction. Shop drawings contributed to a 30% reduction in fabrication lead time.
Disclaimer :
Some projects showcased here are representative or demonstration models and may not correspond to actual physical locations due to client confidentiality and portfolio demonstration purposes.
