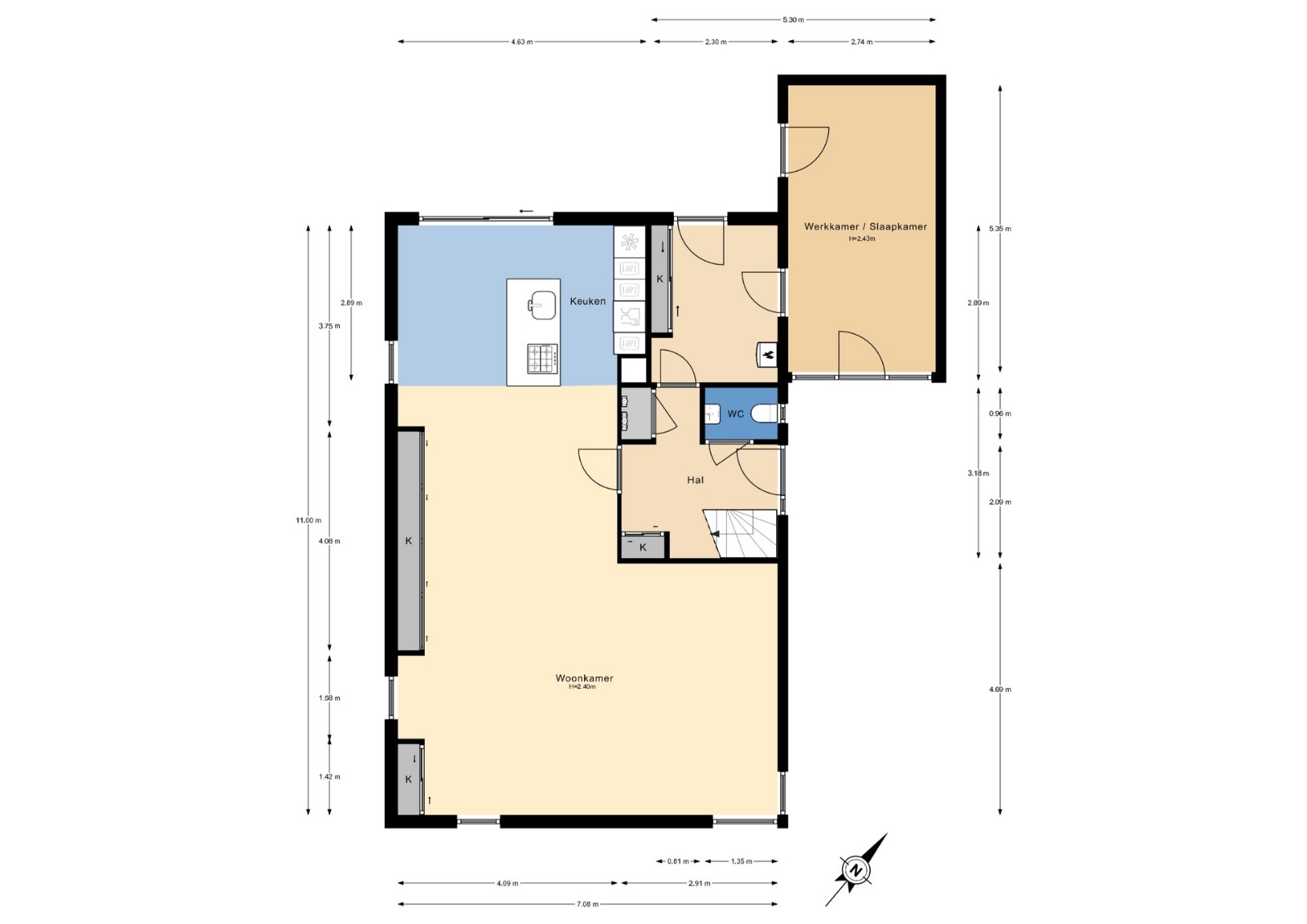London
+91 7041430044
info@falconbim.com
Find Us
290 Maryam Springs 260,
Courbevoie, Paris, France
London
+91 7041430044
info@falconbim.com
Find Us
290 Maryam Springs 260,
Courbevoie, Paris, France

Floorplanner is a powerful tool that transforms raw property data into clear, engaging, and interactive 2D and 3D floor plans. It’s an essential resource for real estate agents, homeowners, developers, and interior designers who need to visualize spaces quickly and professionally.
With our Floorplanner services, you get more than just a drawing — you receive a digital representation of your space that’s easy to understand, customize, and share with clients, buyers, or collaborators.
We use Floorplanner Pro to create beautiful and precise layouts of residential, commercial, and industrial properties. Combined with our NEN 2580 measurements, our floor plans are not only accurate but also market-ready.
Our Floorplanner Services Include :
Whether you’re listing a home, planning a renovation, or creating a property brochure, our Floorplanner visuals make a strong impression.
Adding {{itemName}} to cart
Added {{itemName}} to cart