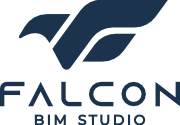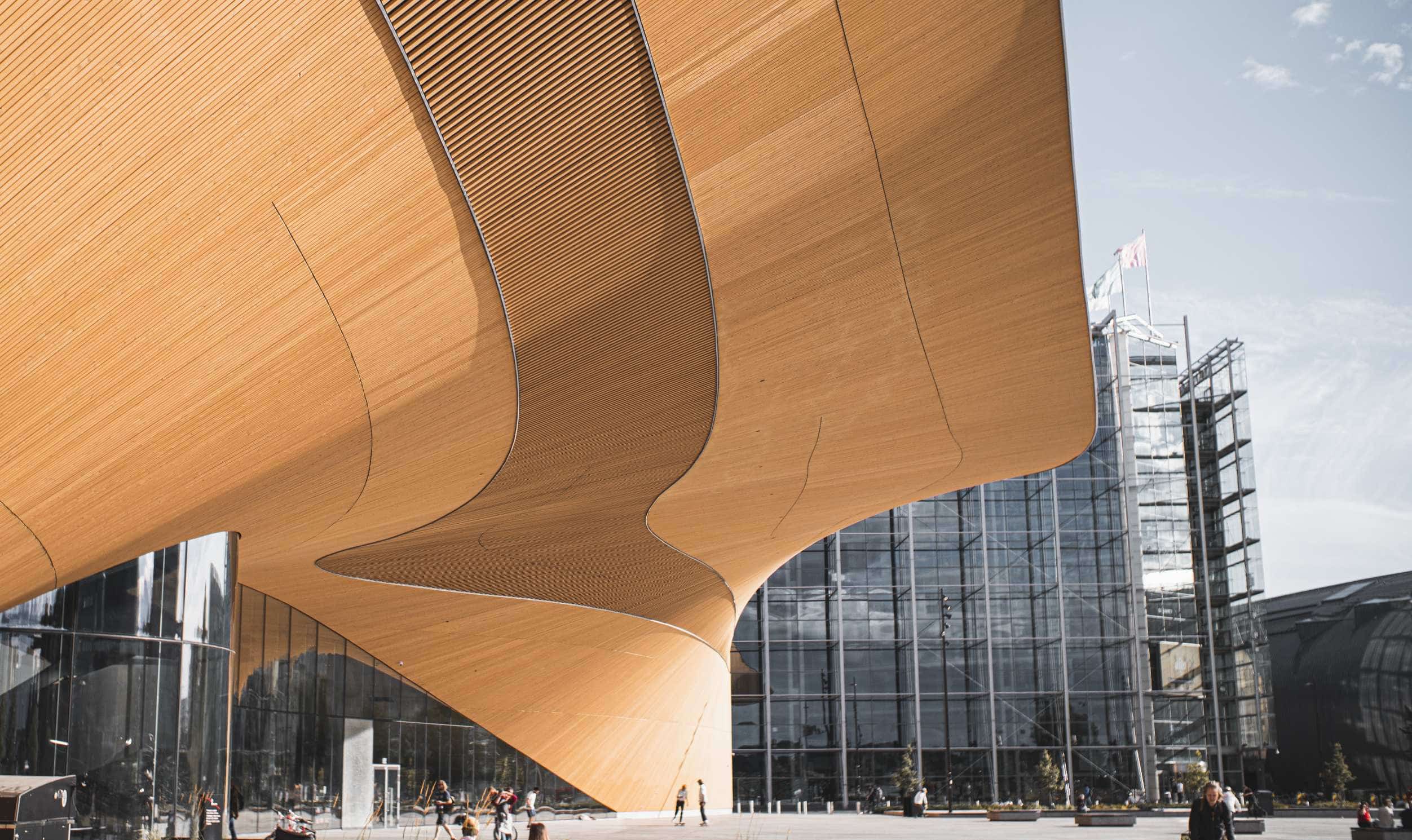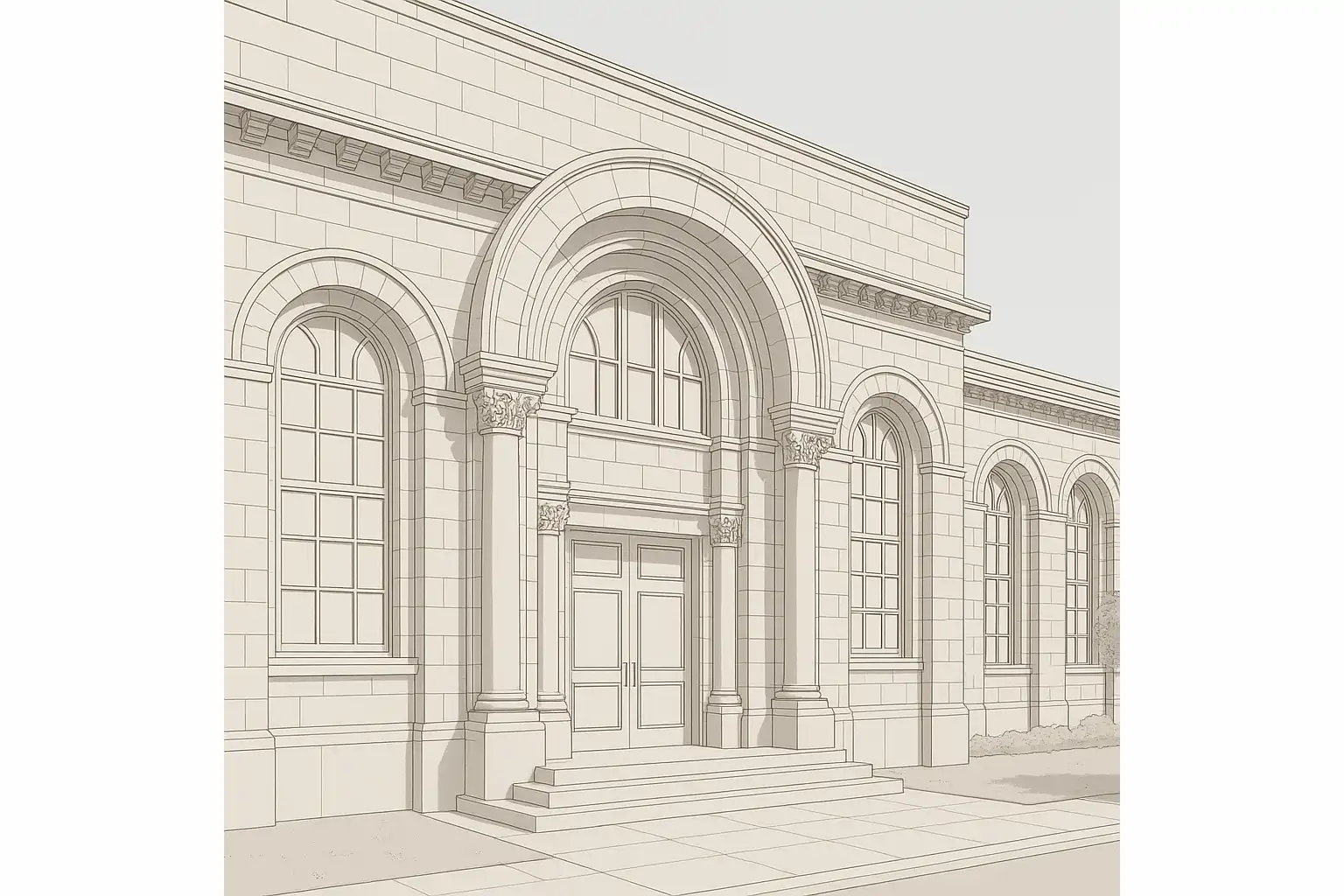
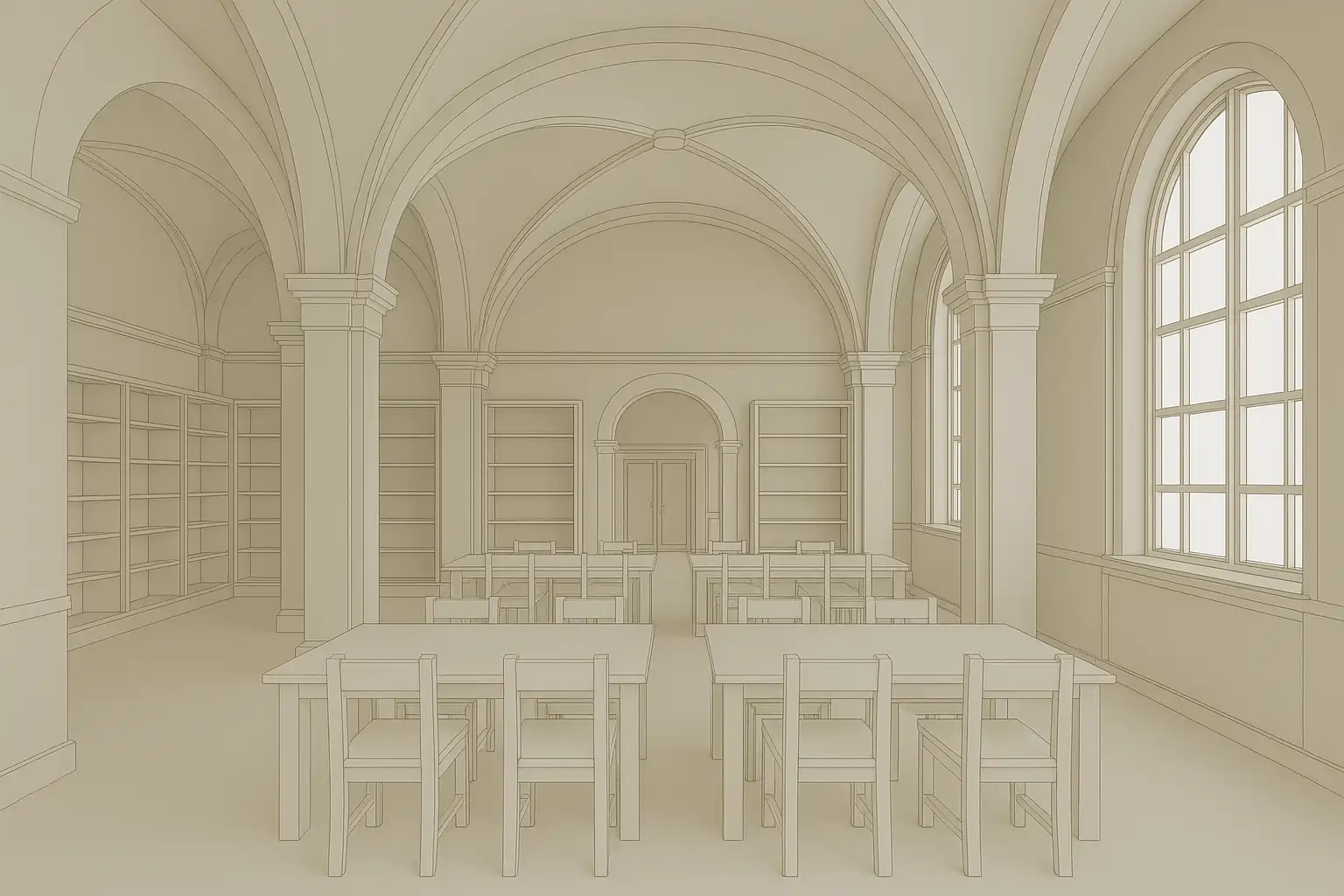
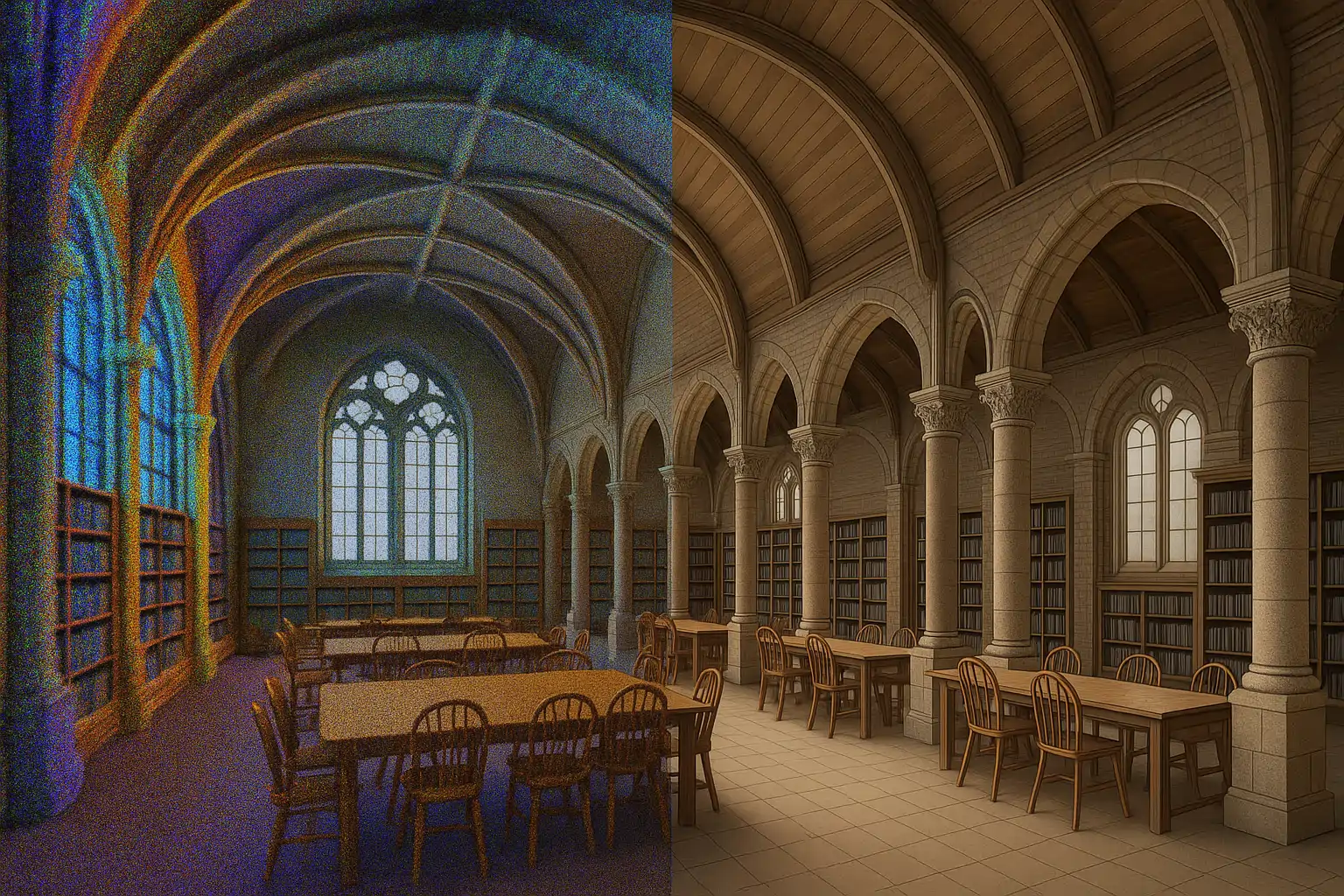
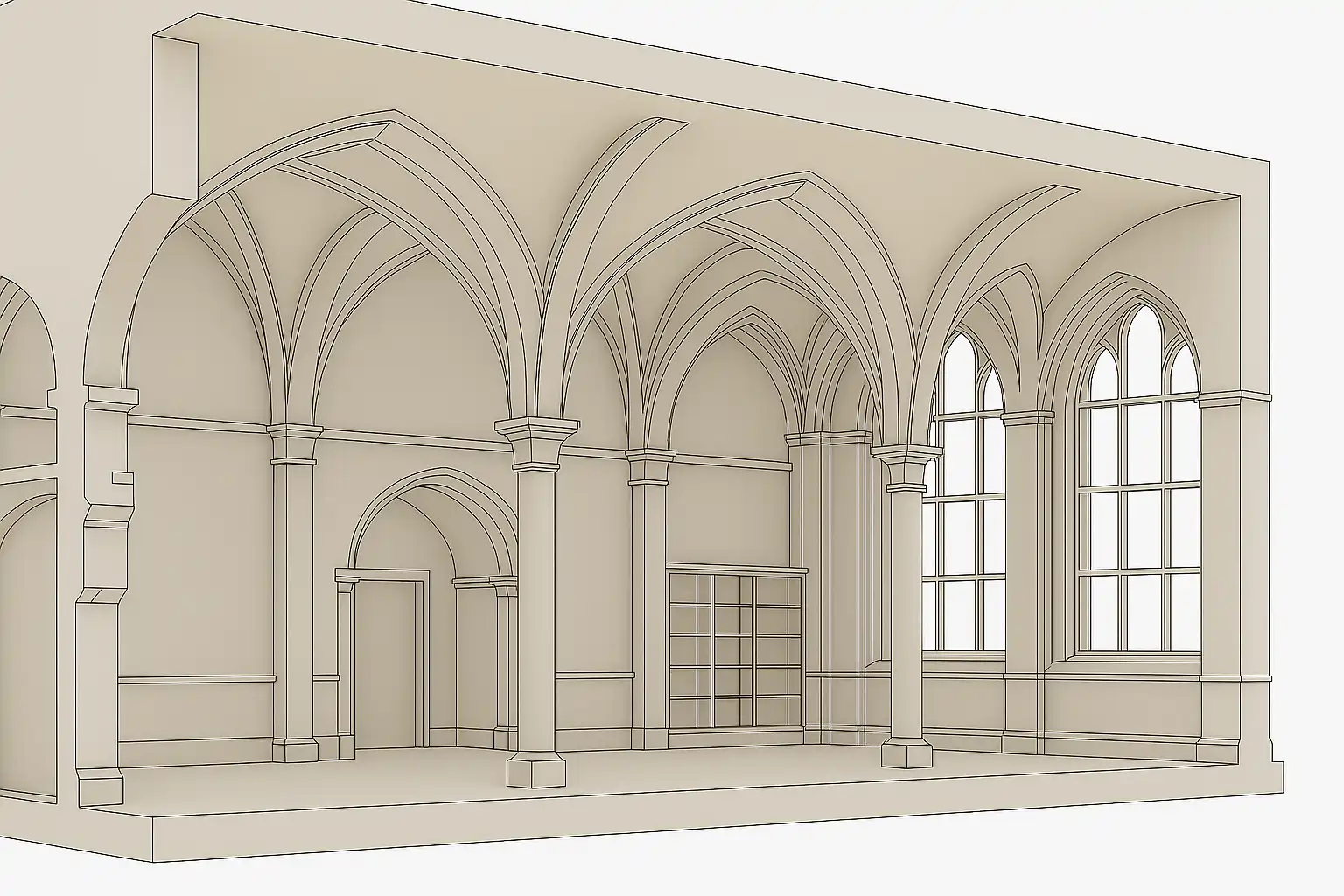
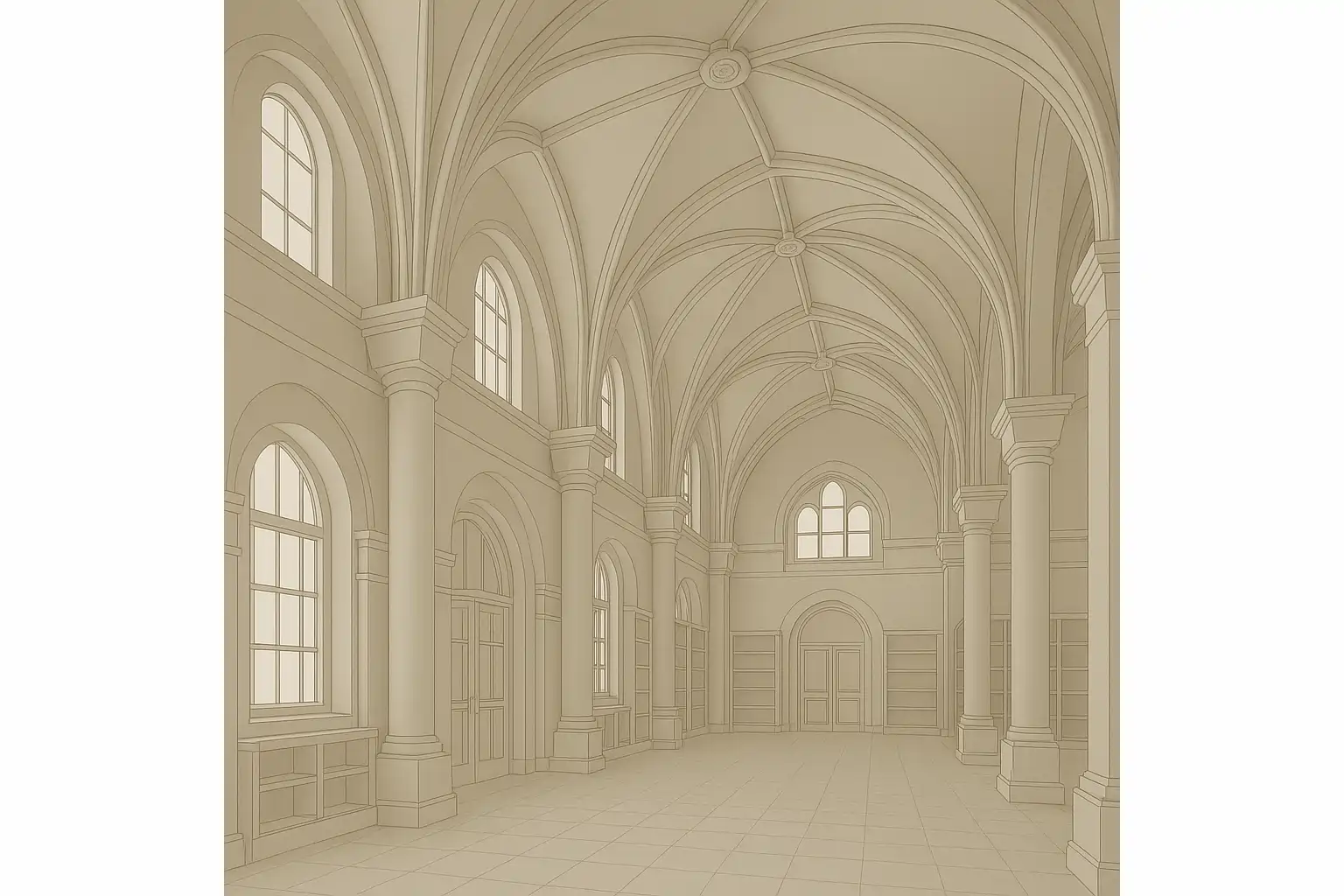
Tools Used
Revit
SketchUp
Leica Cyclone
Get a Free Quote
Historic Library Preservation BIM
Scope:
As-built BIM modeling of a century-old historic library to support restoration and conservation planning.
Project Overview :
This project involved the development of a detailed Building Information Model (BIM) for a prominent heritage library building. The structure, characterized by Romanesque and Gothic Revival architecture, included tall vaulted ceilings, ribbed arches, ornamental columns, and intricate stone and brick detailing. The BIM model was developed from 3D laser scan data combined with manual surveys, ensuring dimensional accuracy while faithfully capturing the architectural character and heritage value of the building.
Key Deliverables:
- Comprehensive as-built BIM model encompassing architectural features such as vaulted ceilings, stone columns, arches, windows, doors, and reading spaces.
- Detailed representation of ornamental features including cornices, capital decorations, and mullioned windows.
- Sectional views and perspective interior visualizations to support design coordination and restoration planning.
- Integration of scan data (point clouds) into the modeling workflow for accuracy verification.
- Delivery of clean, non-photorealistic BIM visuals tailored for architectural review and conservation documentation.
Modeling Challenges & Solutions
- Addressed scan data irregularities caused by surface erosion and the building’s age by supplementing with traditional surveying techniques.
- Accurately modeled complex geometries such as ribbed vaults and ornamental detailing while maintaining manageable model performance.
- Applied a neutral, clean visualization style to highlight architectural geometry and enhance clarity for heritage professionals.
Outcome:
The BIM model provided a reliable foundation for assessing the library’s current conditions and informed structural and aesthetic restoration planning. The clean, technical visualization style facilitated effective communication between architects, engineers, contractors, and preservation specialists.
Disclaimer :
Some projects showcased here are representative or demonstration models and may not correspond to actual physical locations due to client confidentiality and portfolio demonstration purposes.
