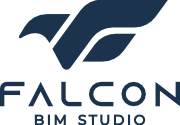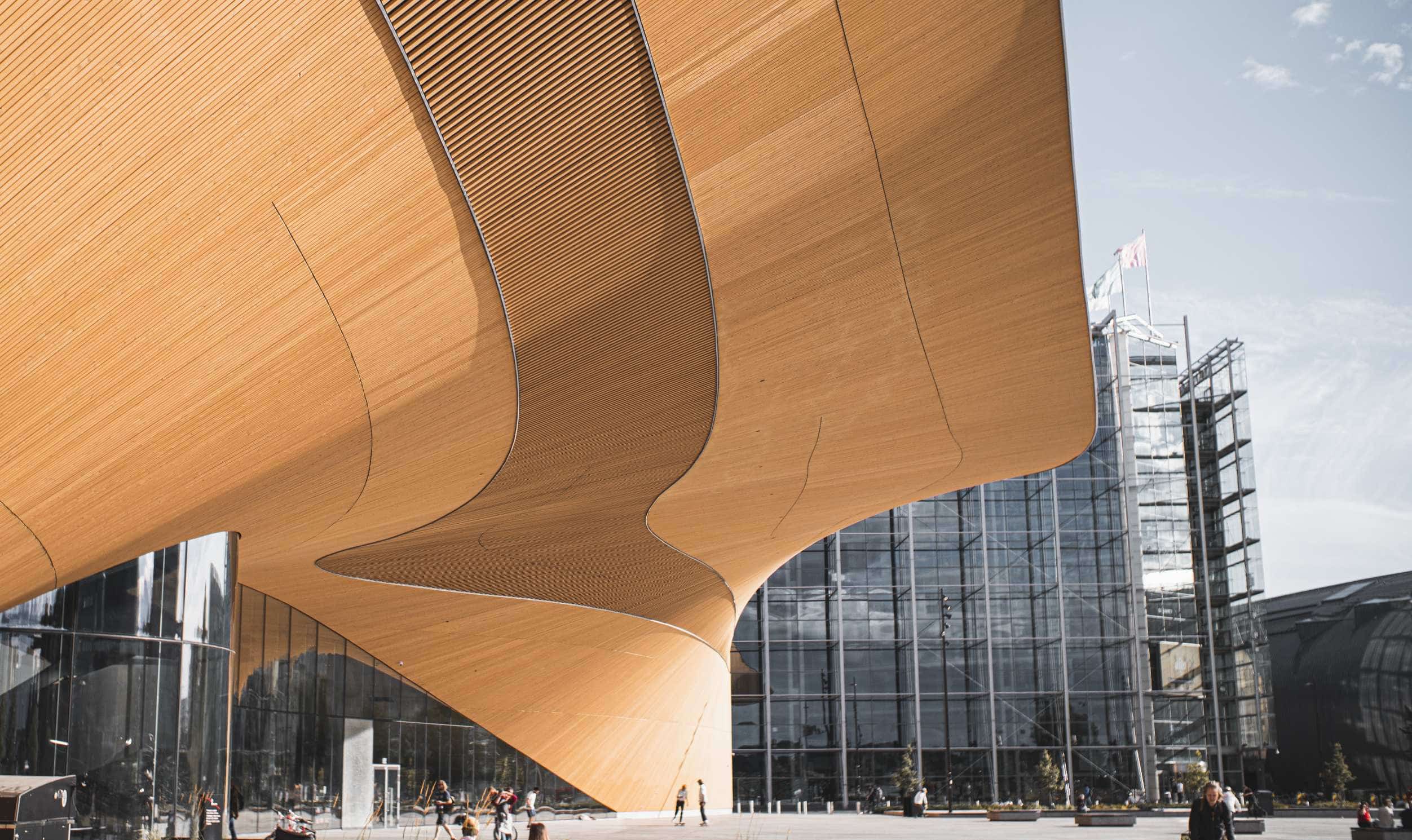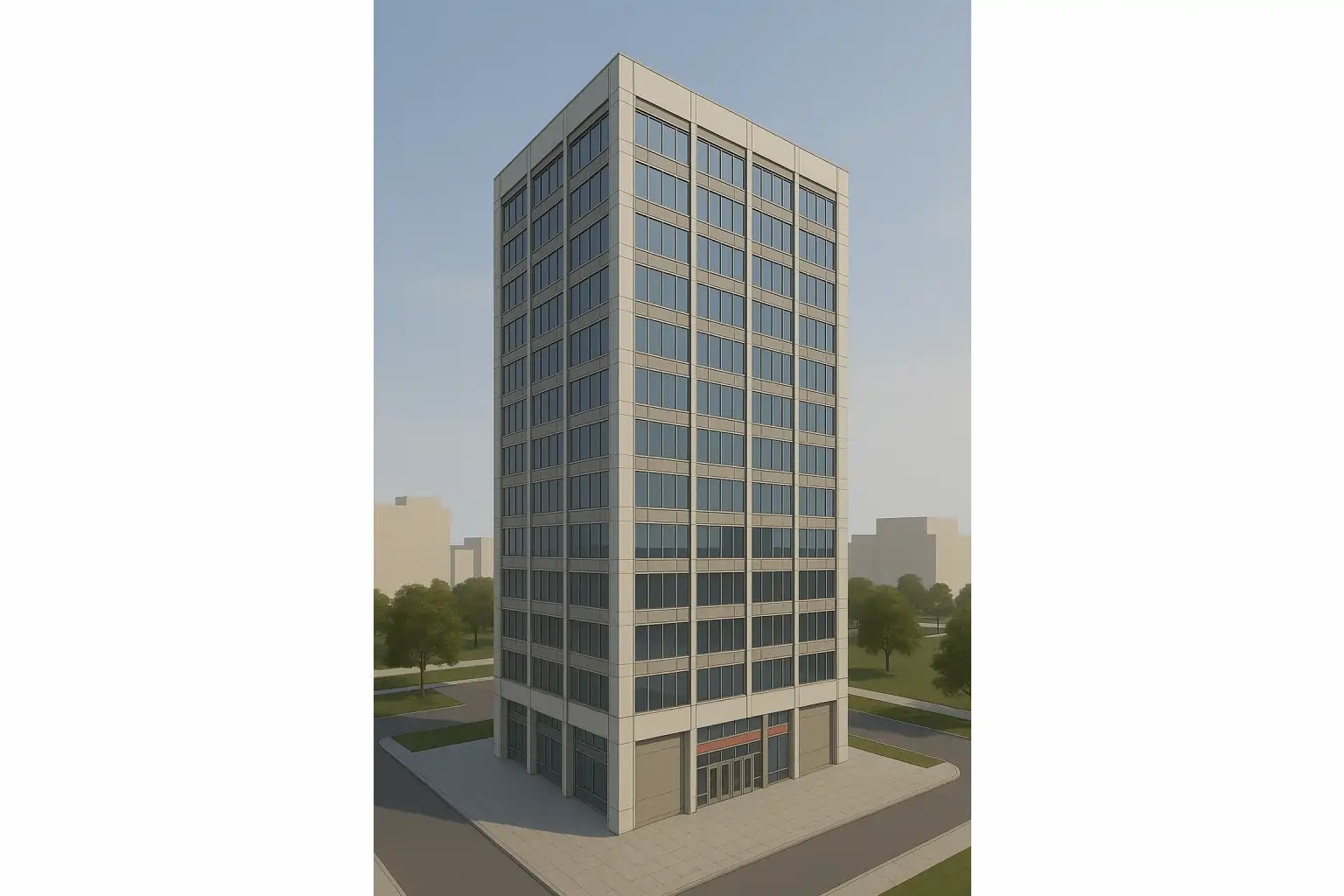
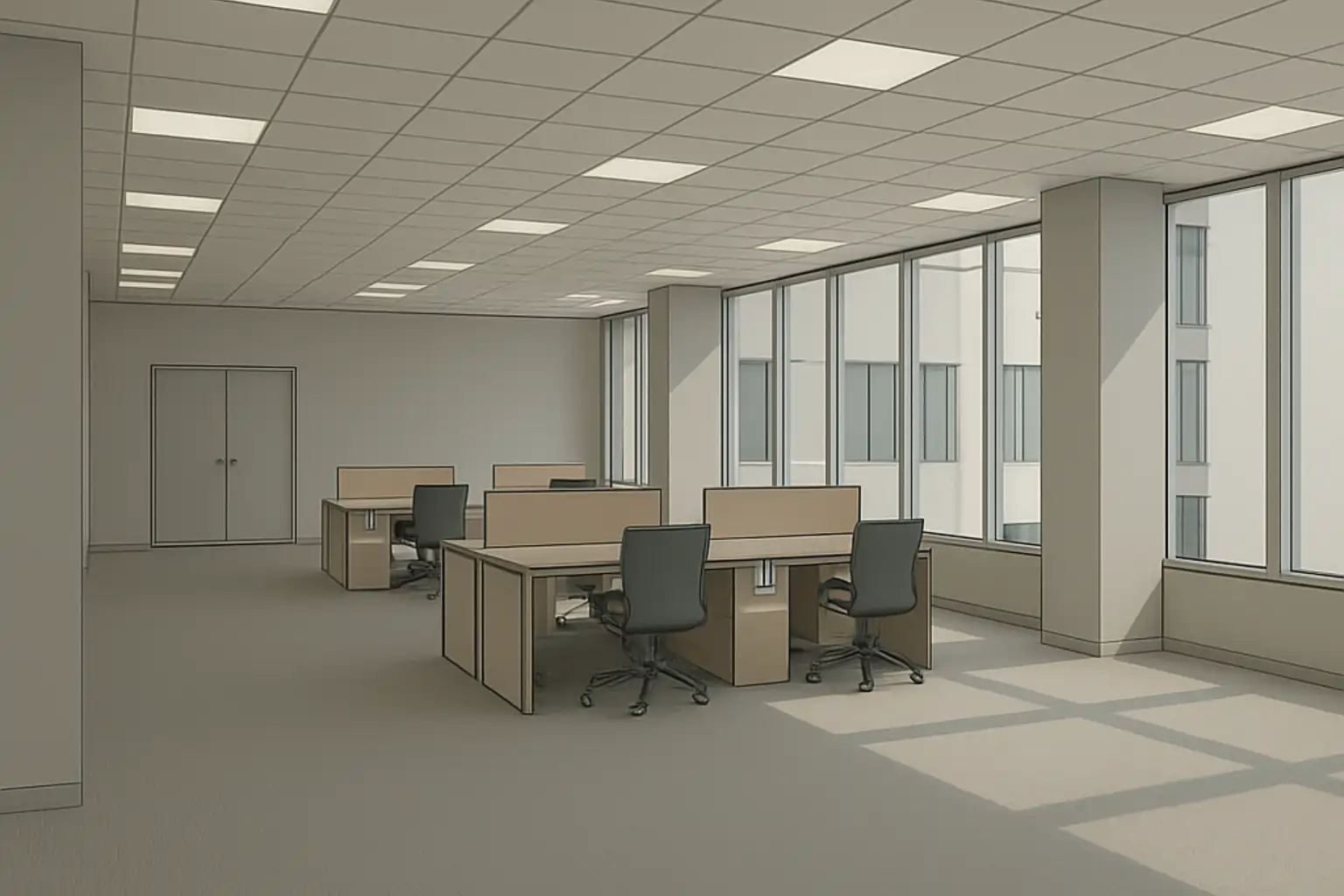
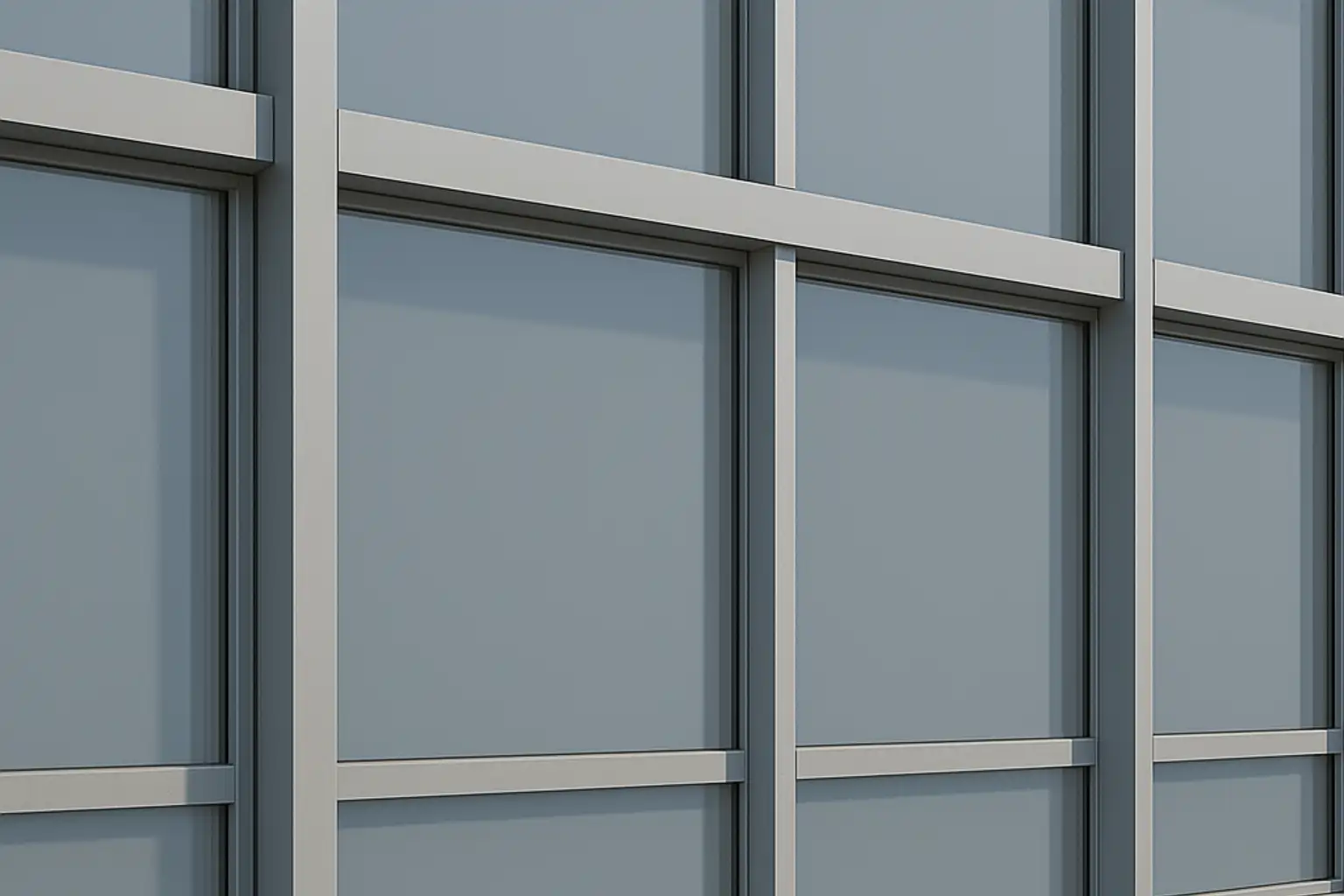
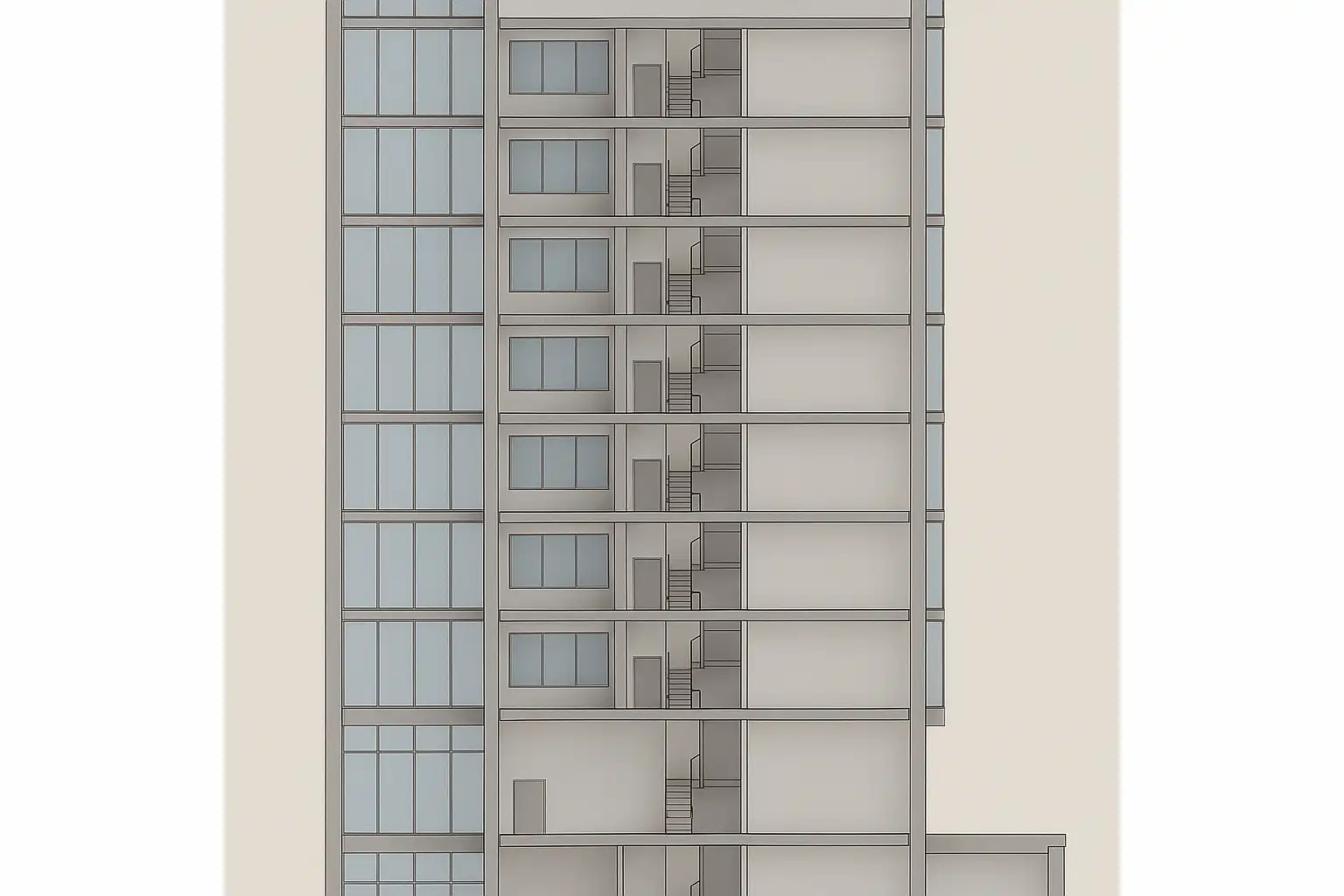
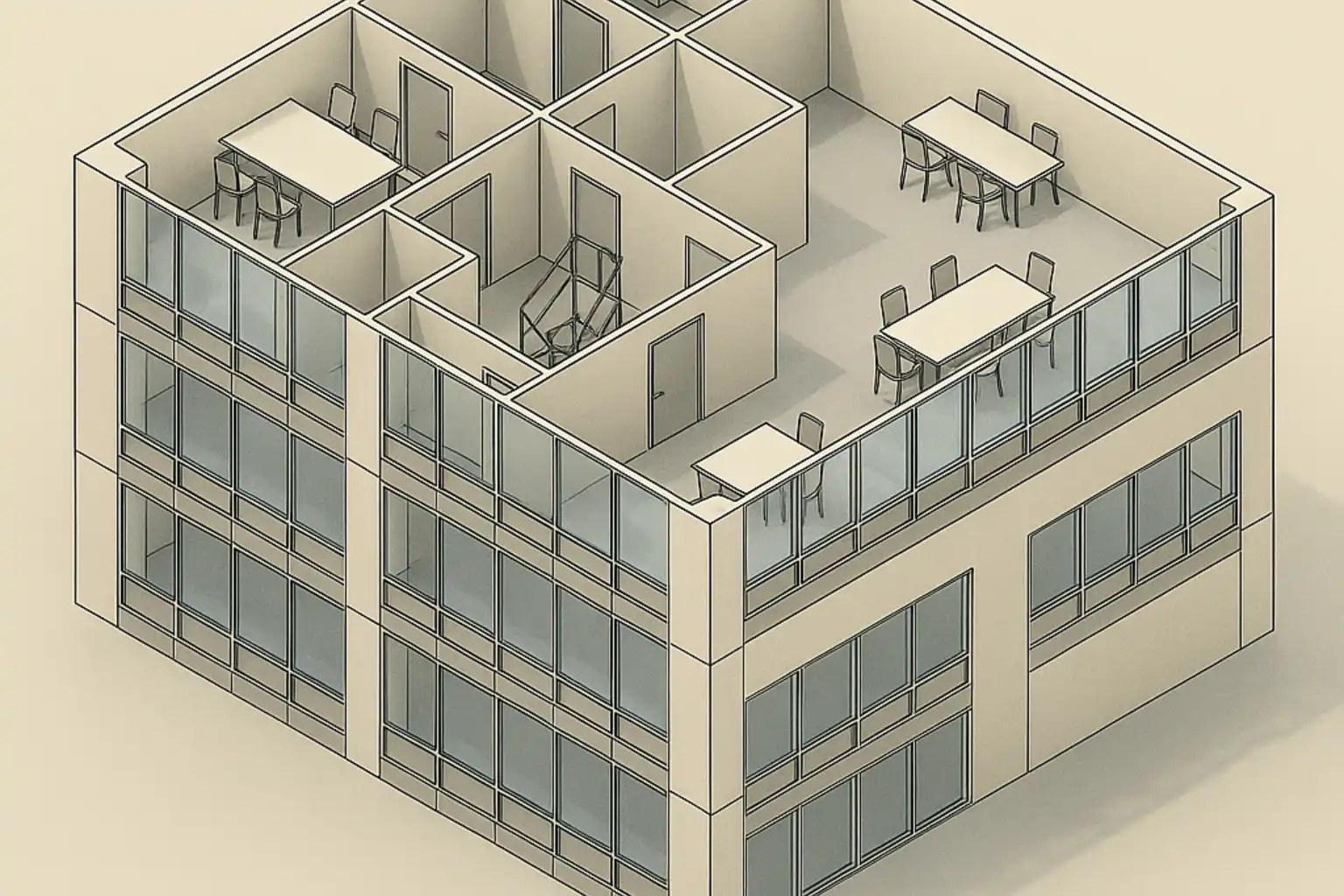
Tools Used
Revit
AutoCAD
Recap
Get a Free Quote
Commercial Tower Retrofit
Scope:
As-built BIM modeling of a 25-story commercial tower to support energy retrofitting and fire compliance upgrades.
Project Overview :
This project focused on developing a comprehensive as-built BIM model for a high-rise commercial office tower. The model captured the building’s architectural geometry, core layouts, facade curtain wall systems, and key interior spaces to aid in planning energy efficiency retrofits and fire compliance upgrades. Point cloud scan data and site surveys provided dimensional accuracy and informed the creation of a precise digital representation of the building.
Key Deliverables :
- Exterior BIM model detailing the curtain wall facade, aluminum mullions, and transparent glass panels.
- Interior office layouts, including open workspaces, core areas, meeting rooms, and circulation spaces.
- Curtain wall detail views for retrofit design coordination.
- Sectional cut views showcasing the vertical arrangement of floors, core areas, and glazing.
- 3D axonometric floor plan illustrating the typical floor plate layout with matching facade geometry and structural framing.
- Clean, professional BIM visualizations with subtle material tones and accurate glazing modules.
Modeling Challenges & Solutions :
- Managed scan data limitations by supplementing point cloud inputs with manual site measurements.
- Ensured consistency in facade geometry between exterior renders, sectional views, and floor plans.
- Balanced model complexity to maintain performance while delivering sufficient detail for retrofit planning.
- Applied a modern, neutral visualization style to highlight architectural clarity without photorealistic effects.
Outcome :
The BIM model provided a reliable digital representation of the existing tower, facilitating efficient planning for energy retrofitting and compliance upgrades. The consistent visualization style supported clear communication among architects, engineers, and building management teams.
Disclaimer :
Some projects showcased here are representative or demonstration models and may not correspond to actual physical locations due to client confidentiality and portfolio demonstration purposes.
