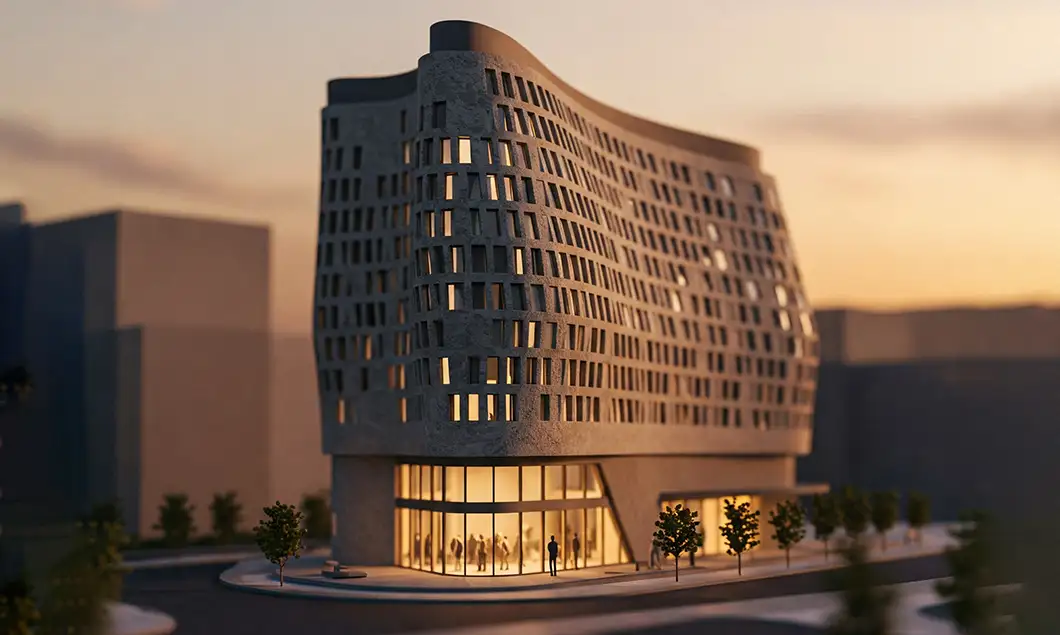London
+91 7041430044
info@falconbim.com
Find Us
290 Maryam Springs 260,
Courbevoie, Paris, France
London
+91 7041430044
info@falconbim.com
Find Us
290 Maryam Springs 260,
Courbevoie, Paris, France

Building Design & Modelling services offer comprehensive solutions for creating visionary and functional architectural designs. By combining precision, creativity, and advanced technology, these services help bring ideas to life, transforming concepts into tangible structures. Architects and designers work meticulously to develop designs that seamlessly blend aesthetics, functionality, and sustainability, creating optimal spaces for living, working, and leisure.
📞 Contact Falcon BIM Studio today for expert Building Design & Modelling services that turn your architectural visions into reality! 🚀
Adding {{itemName}} to cart
Added {{itemName}} to cart