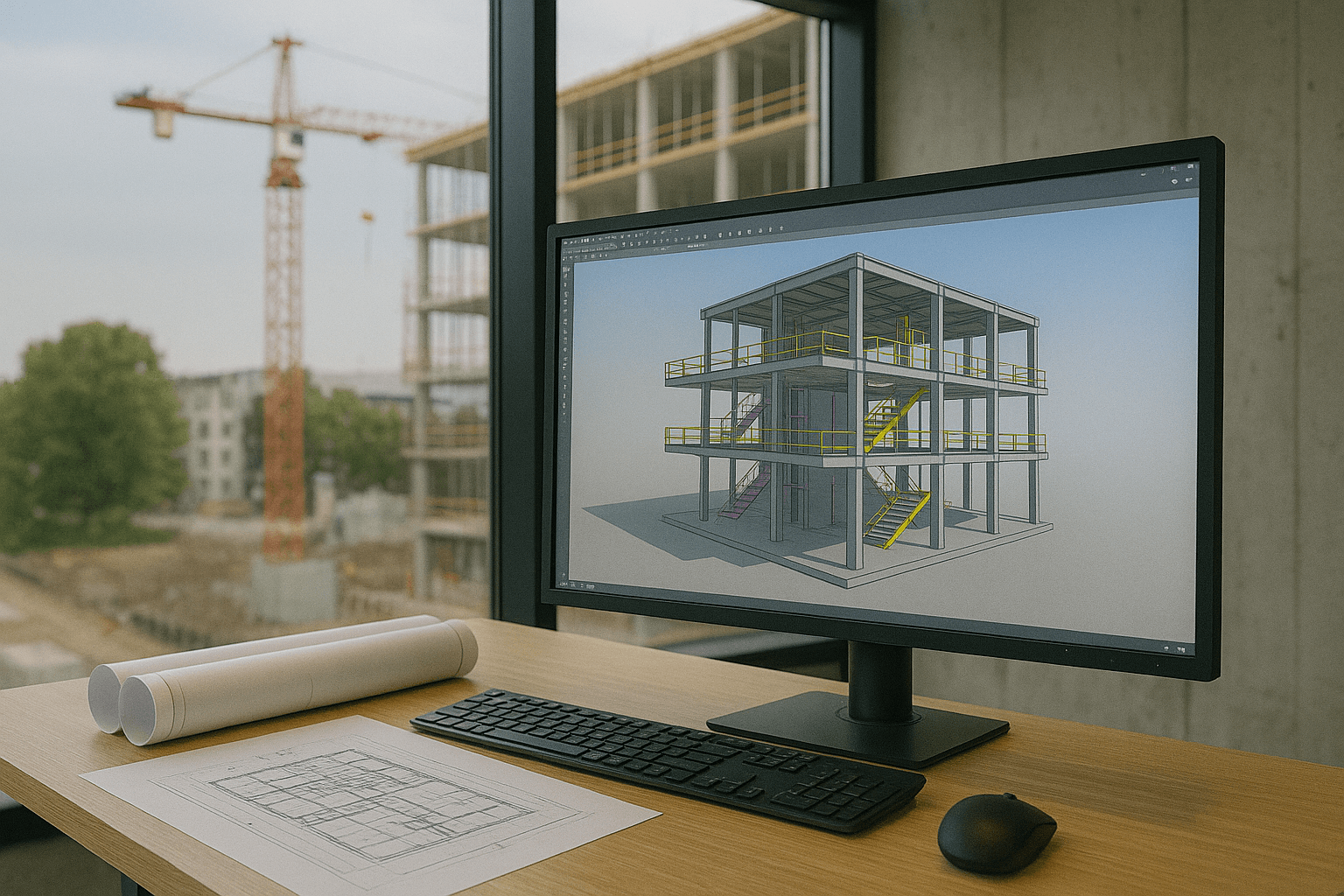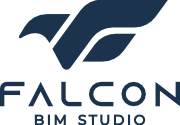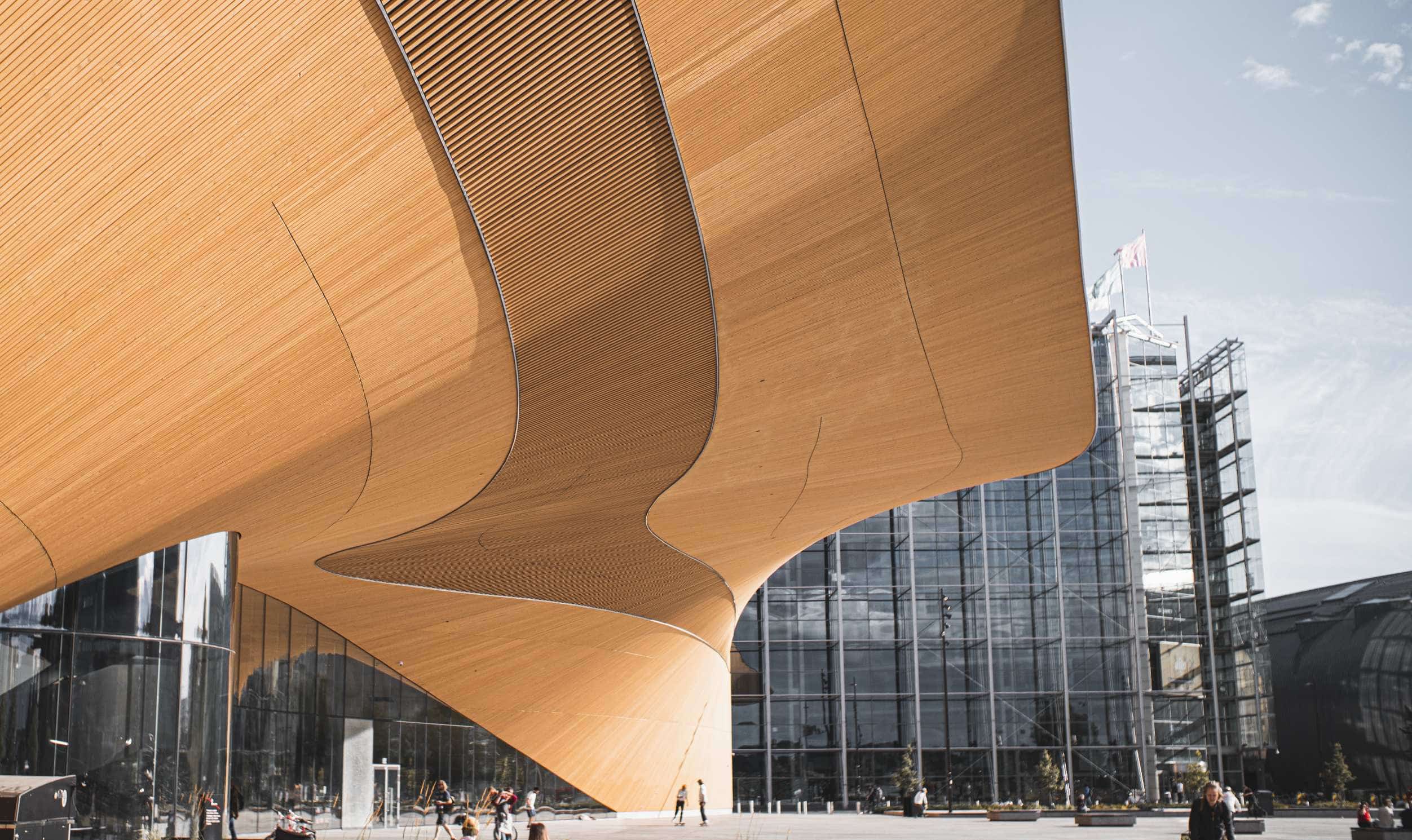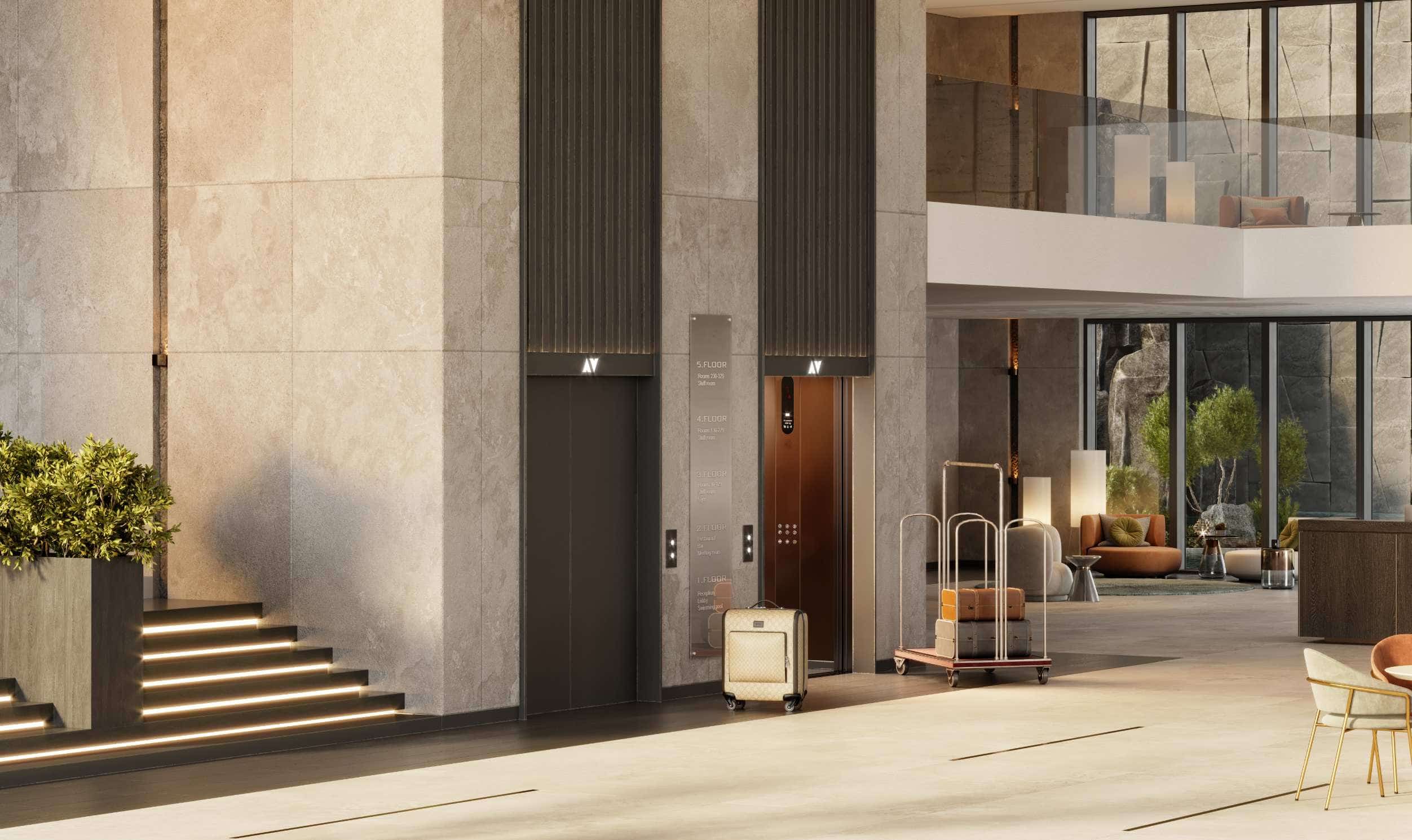
Great architecture is more than just design — it’s a seamless blend of creativity, functionality, and technology. At Falcon BIM, we bring architectural visions to life through detailed, data-rich Building Information Models tailored to every phase of the design lifecycle.
✏️ The Architectural BIM Advantage
Traditional 2D drawings are prone to misinterpretation and rework. With Architectural BIM:
Designs are visualized in immersive 3D.
Modifications are updated across all views automatically.
Design intent is communicated clearly to all stakeholders.
We model from LOD 100 (conceptual) to LOD 500 (as-built), offering full control and flexibility across design stages.
🧱 Real Efficiency, Tangible Results
One of our clients, a mid-rise housing developer, faced recurring change requests during late-stage design reviews. By shifting to BIM, they reduced change orders by 40% and cut down approval timelines by two weeks.
🛠️ Our Toolkit
We work with industry-standard tools like Revit, AutoCAD, 3Ds Max, and Lumion to ensure realistic renderings, virtual walkthroughs, and seamless documentation.
🎯 Why Falcon BIM?
Expertise across all disciplines: architectural, structural, and MEP.
Dedicated design review and quality control team.
Fast turnaround without compromising accuracy.
📂 Ready to take your architectural design to the next level? Explore Our Portfolio






