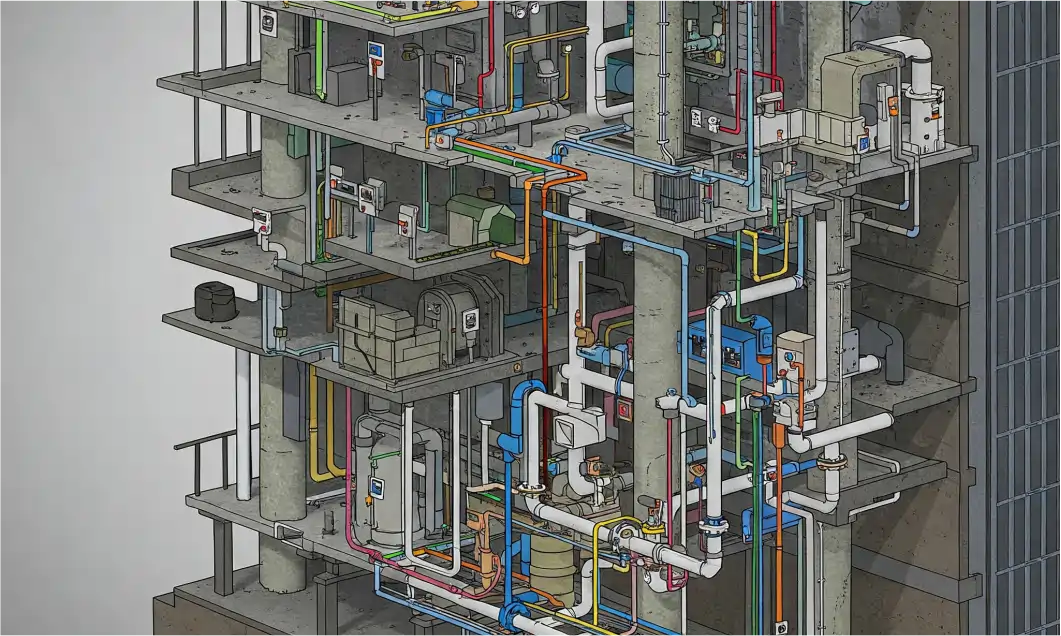London
+91 7041430044
info@falconbim.com
Find Us
290 Maryam Springs 260,
Courbevoie, Paris, France
London
+91 7041430044
info@falconbim.com
Find Us
290 Maryam Springs 260,
Courbevoie, Paris, France

Plumbing modeling and drawing services play a crucial role in the efficient design and execution of plumbing systems in buildings. These services provide detailed 3D models and technical drawings, illustrating the precise layout and specifications of pipes, fixtures, and fittings, ensuring optimal water flow and system functionality.
With accurate visual representations, architects, engineers, and contractors can plan, coordinate, and optimize plumbing installations, reducing errors and enhancing material efficiency. Additionally, these services help in identifying potential clashes with other building systems, enabling proactive adjustments and minimizing costly rework during construction.
📞 Contact Falcon BIM Studio today for expert plumbing modeling and drawing services that guarantee accuracy, efficiency, and flawless execution! 🚀
Adding {{itemName}} to cart
Added {{itemName}} to cart