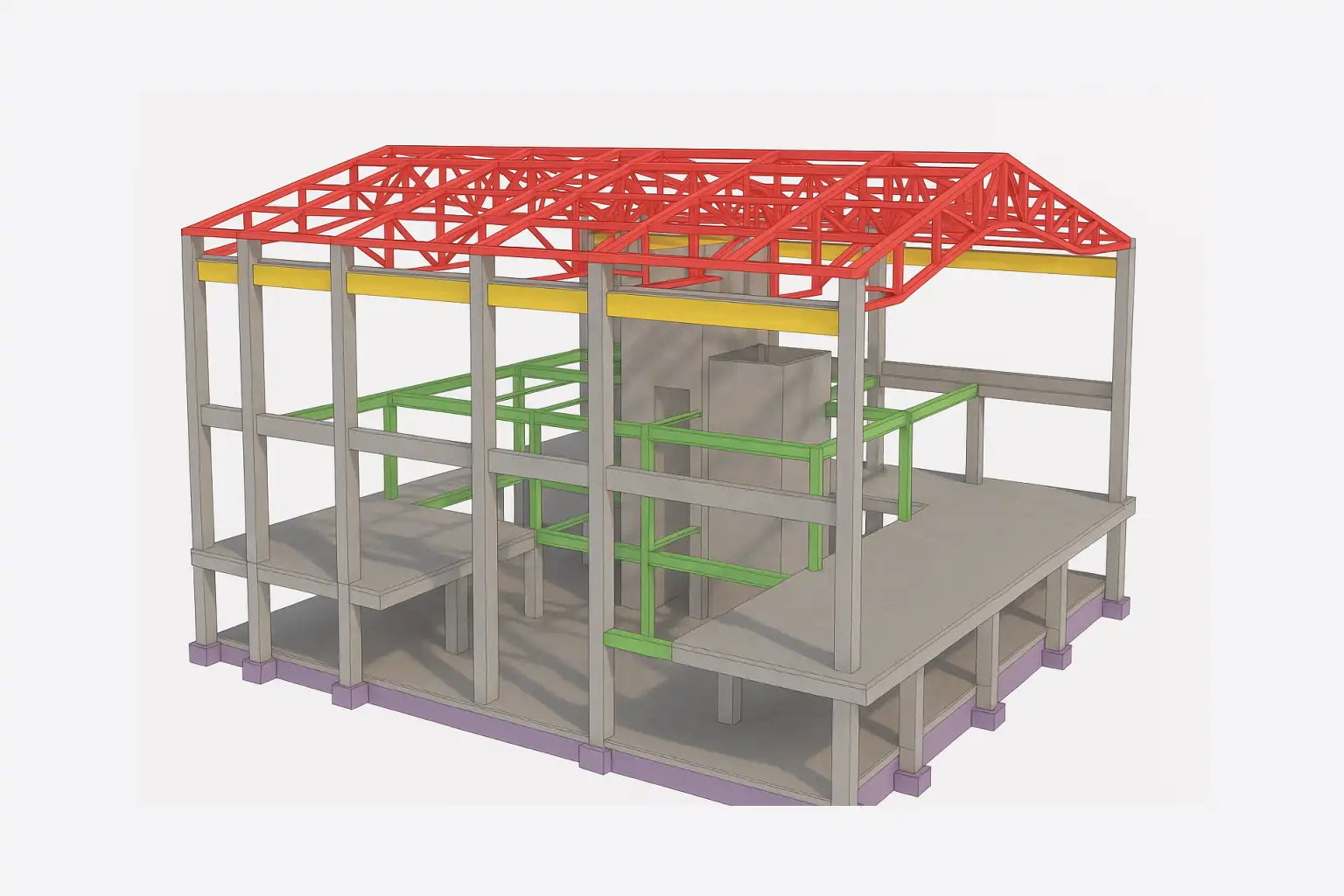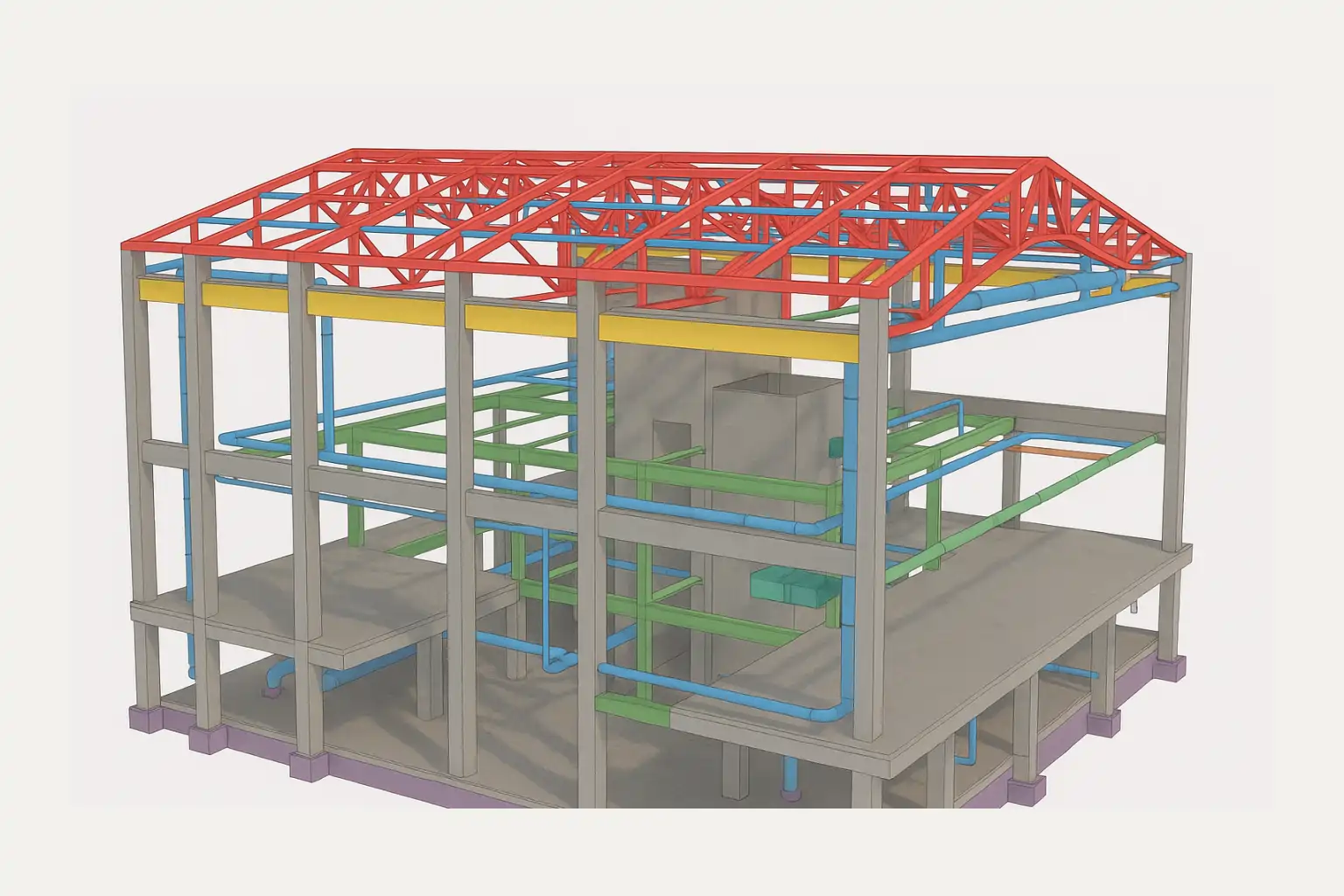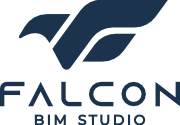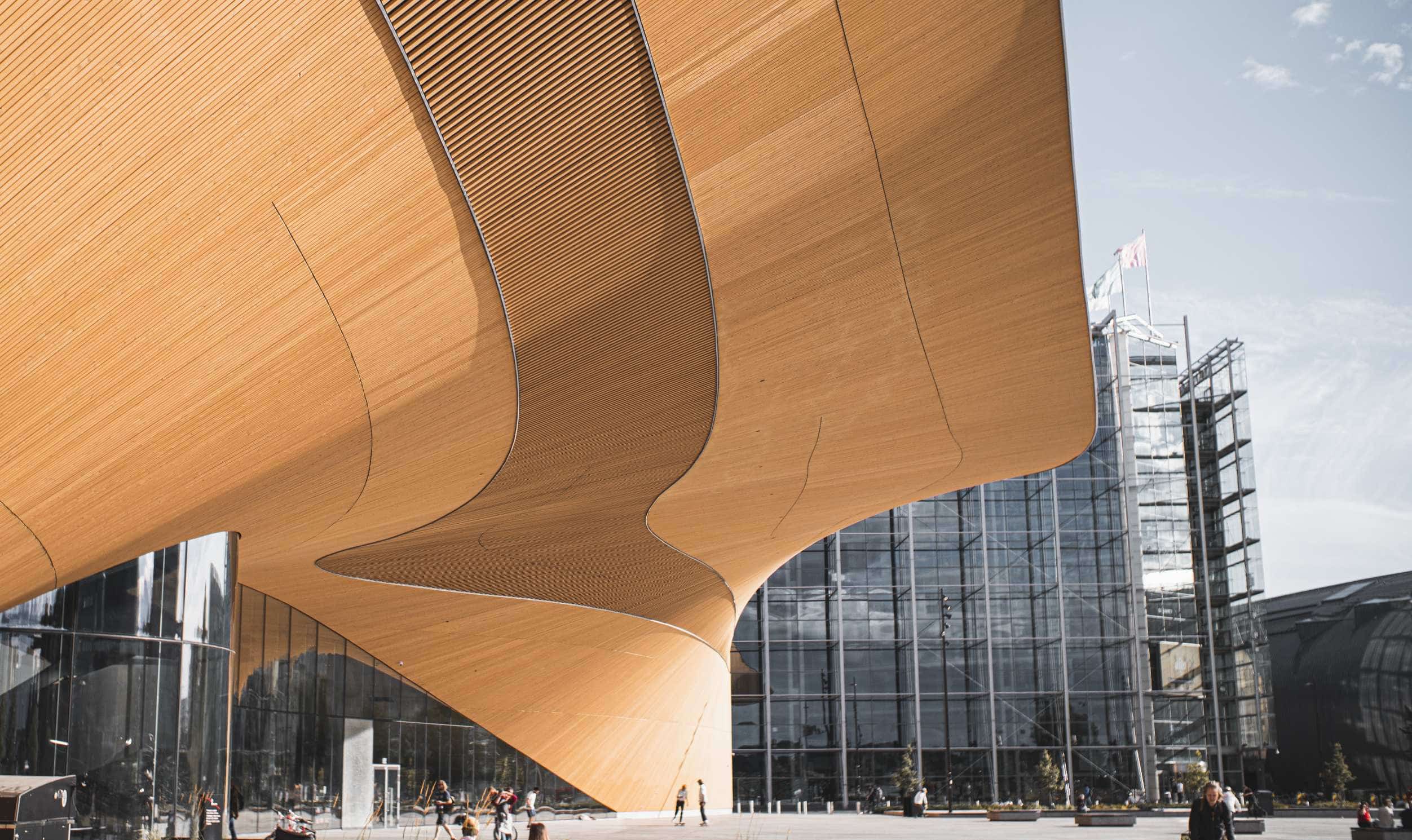




Tools Used
Tekla Structures
Revit
Get a Free Quote
Atrium Vista Mall Extension
Scope :
Developed a highly detailed 3D structural model for the expansion of an existing retail mall complex. The modeling included complex long-span steel trusses, reinforced concrete foundations, and composite floor systems. Special attention was given to integrating the new structural elements with the existing building and ensuring minimal disruption to ongoing mall operations. The design was closely coordinated with architectural, MEP, and fire protection systems for holistic clash detection and resolution.
Outcome :
The use of a precise, fabrication-ready BIM model optimized the steel cutting and assembly schedule, resulting in a 20% reduction in fabrication waste and ensuring that the construction phases adhered strictly to the tight project timeline.
Disclaimer :
Some projects showcased here are representative or demonstration models and may not correspond to actual physical locations due to client confidentiality and portfolio demonstration purposes.





