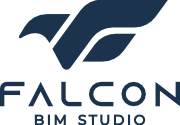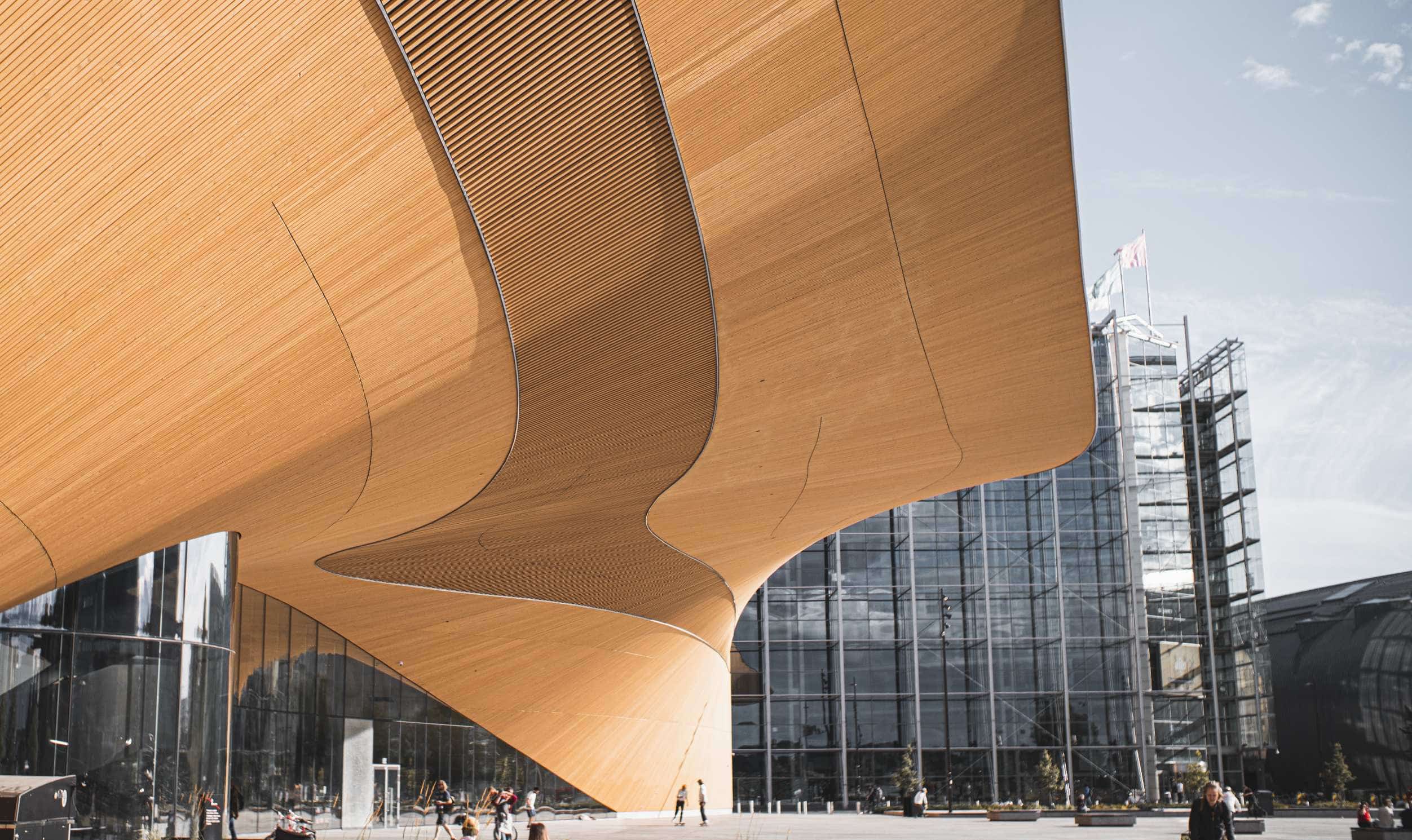



Tools Used
SketchUp
Lumion
AutoCAD
Revit (for coordination)
Get a Free Quote
Corporate Park Landscape Revitalization
Scope:
Designed a sustainable and visually striking landscape plan for a 12-acre corporate campus. The scope included layout planning for green zones, native plant selection, shaded pedestrian pathways, and outdoor seating zones. Integrated rain gardens and permeable pavements to meet green building standards (LEED Silver goal). BIM coordination ensured that landscape elements aligned perfectly with utilities, building entries, and emergency access.
Outcome:
- Delivered full construction documentation for hardscape and planting layouts
- Created photorealistic renders for client approvals
- Reduced stormwater runoff by 35% and improved campus aesthetics, contributing to higher employee satisfaction scores
Disclaimer :
Some projects showcased here are representative or demonstration models and may not correspond to actual physical locations due to client confidentiality and portfolio demonstration purposes.





