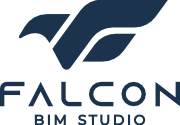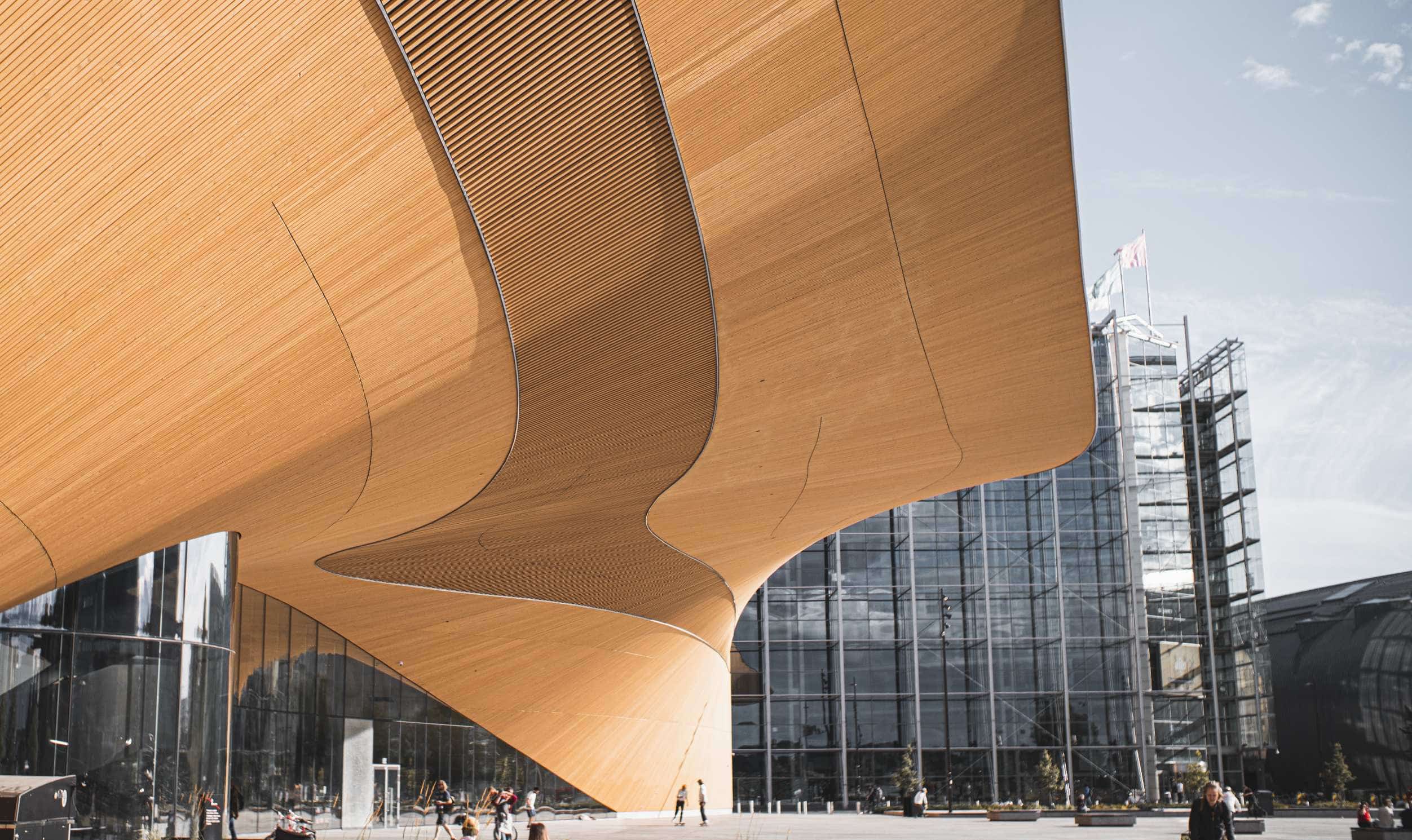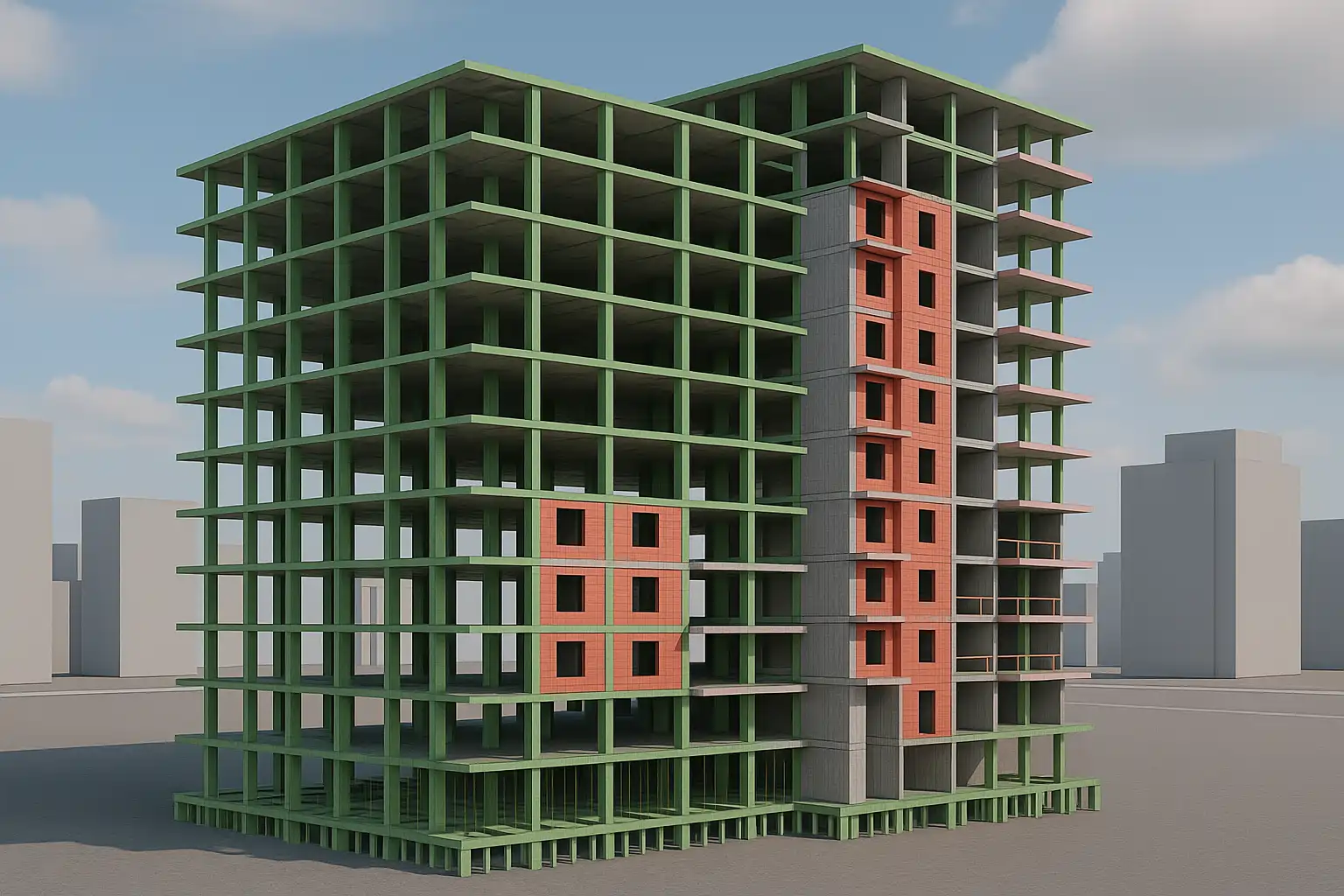
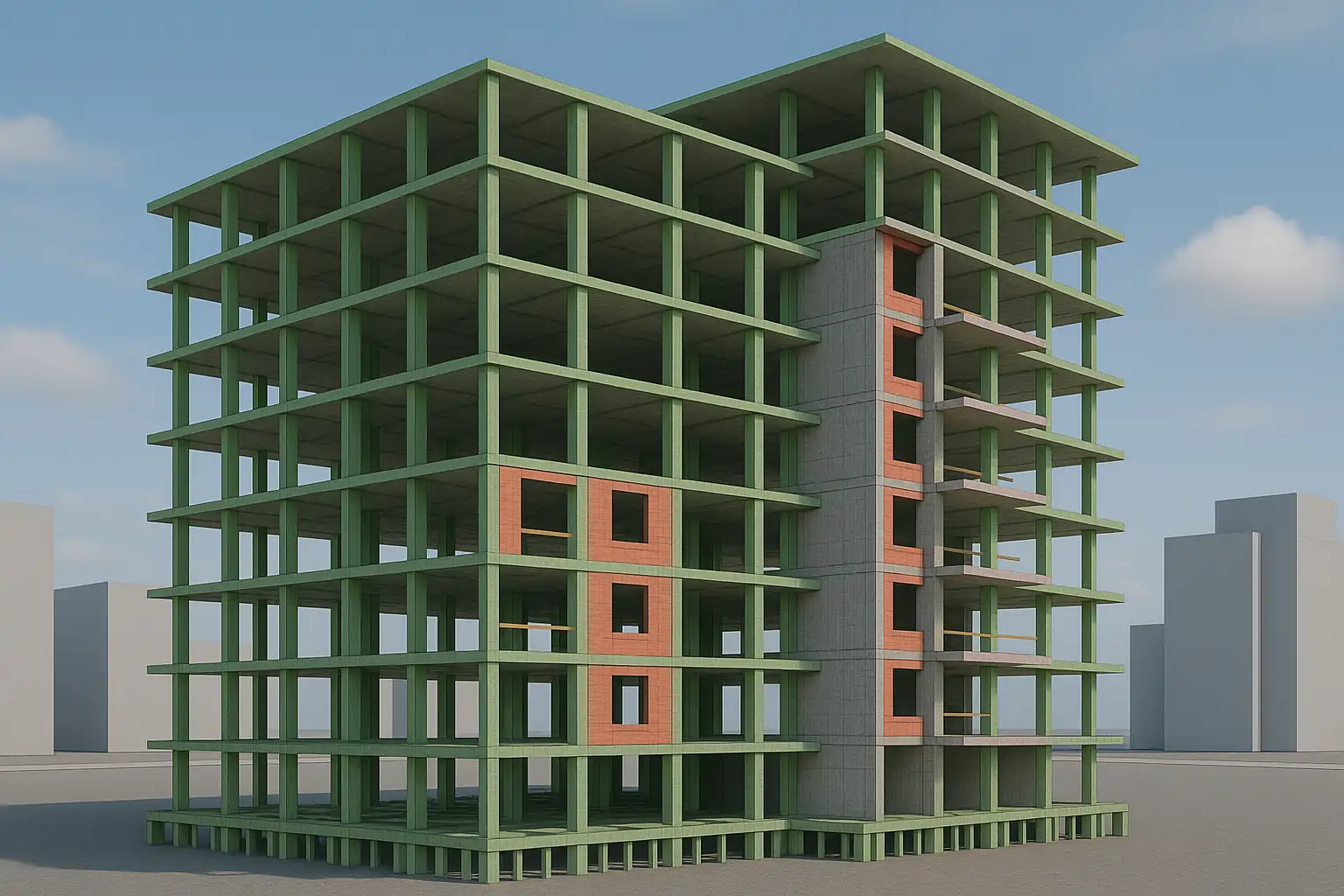
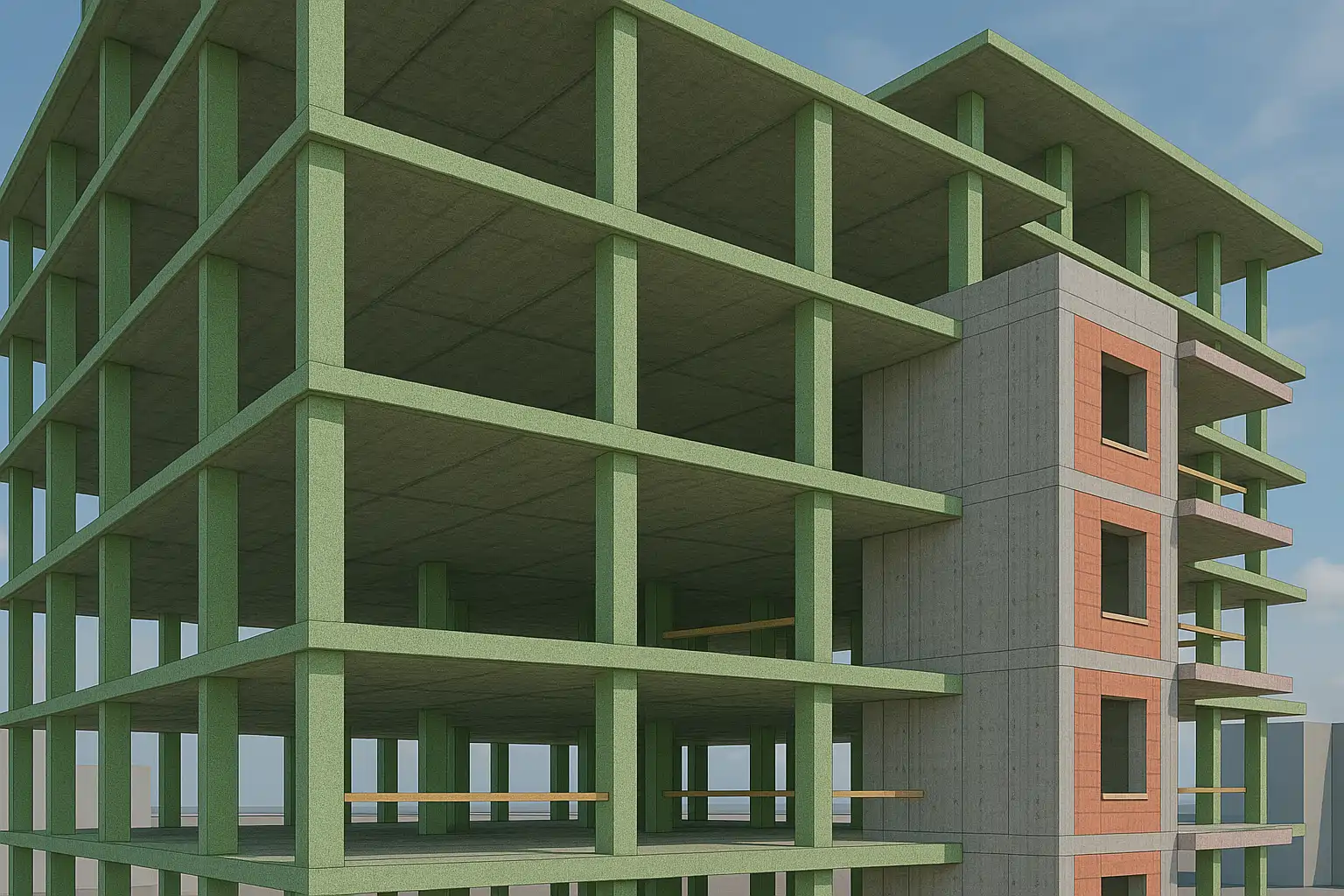
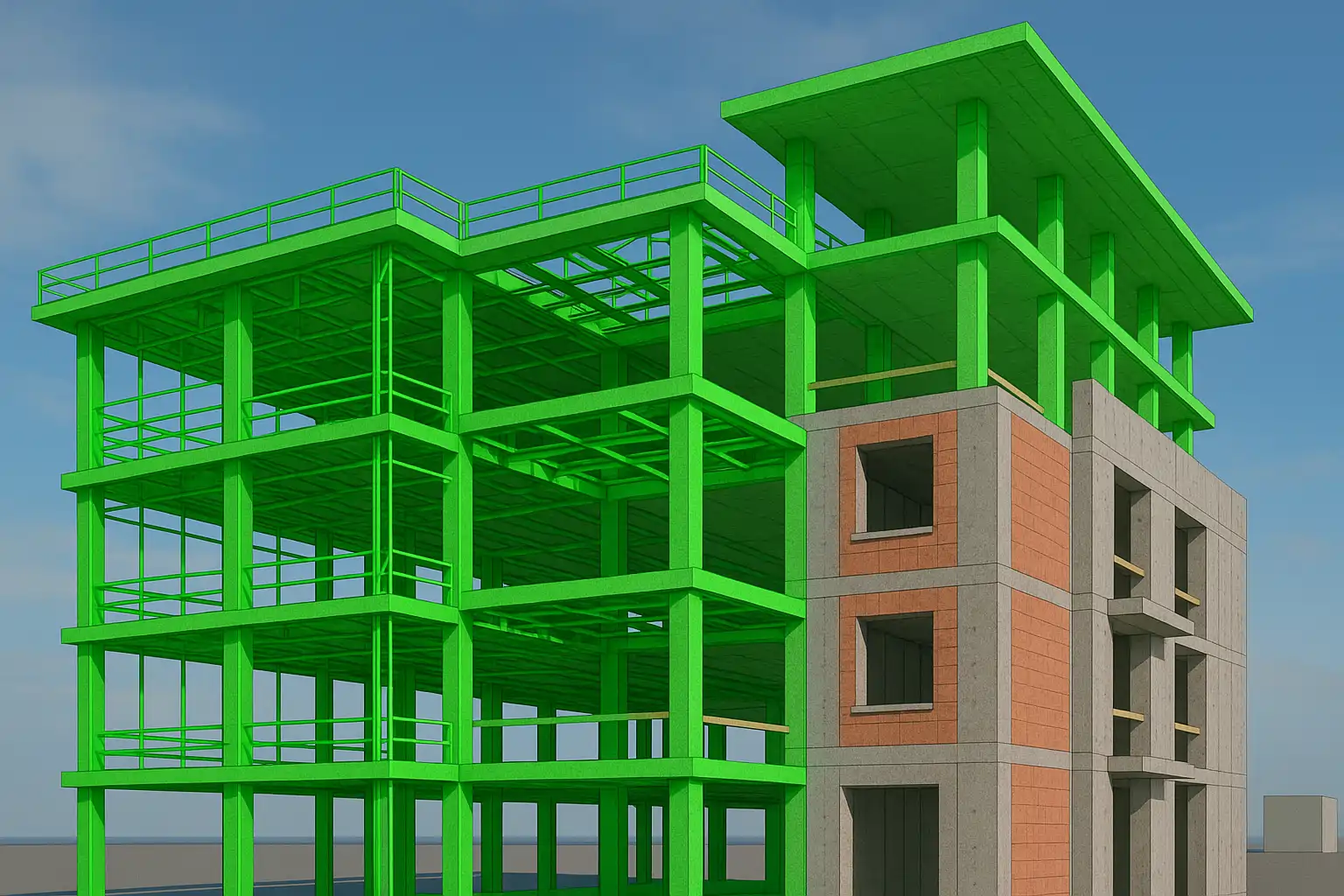
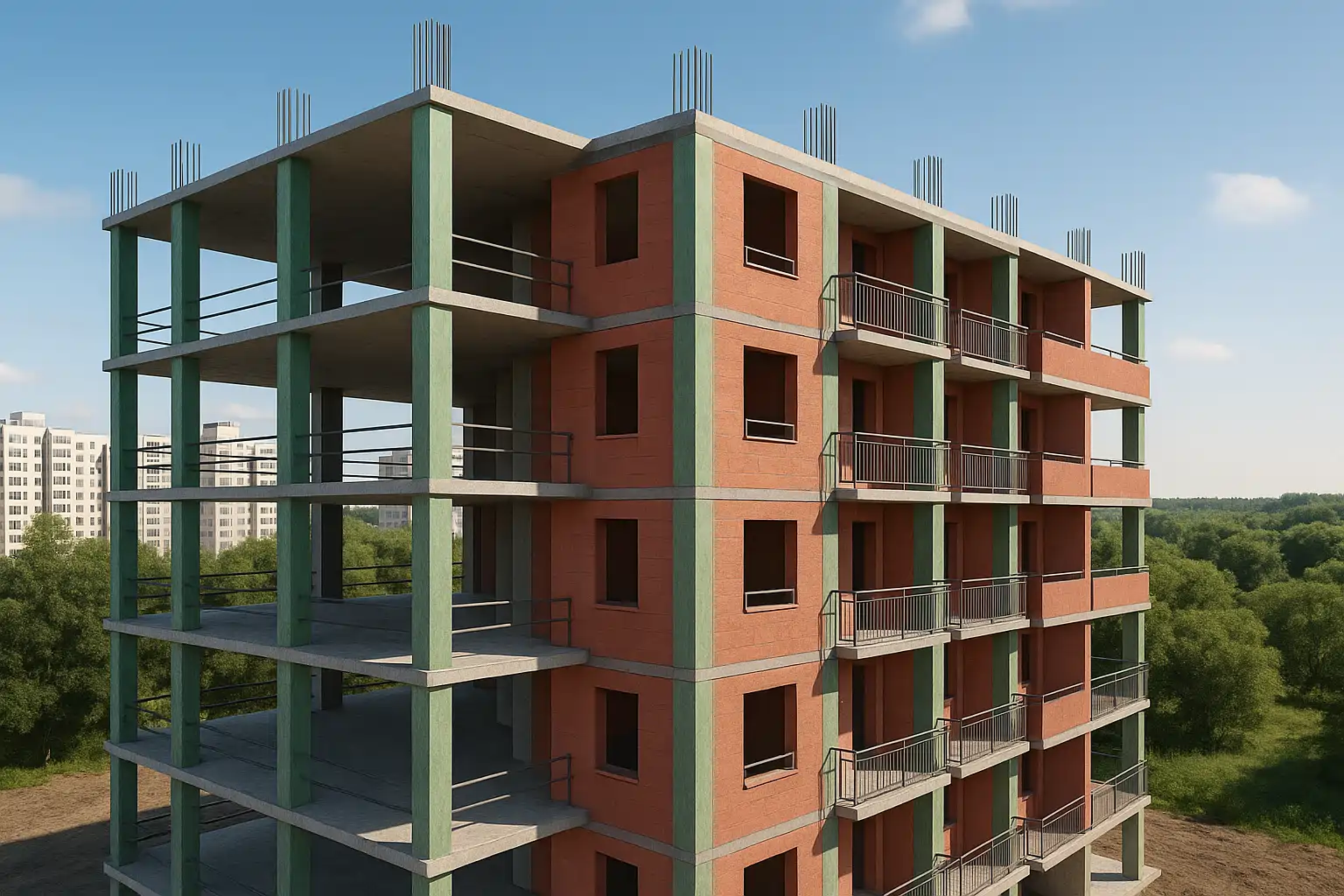
Tools Used
Revit
AutoCAD Structural Detailing
Get a Free Quote
Green Horizon Residential Complex
Scope:
Created detailed 3D structural models for a 600-unit high-rise residential development. The scope included modeling all load-bearing elements such as reinforced concrete columns, beams, shear walls, floor slabs, and precast concrete panels. The design incorporated compliance with local seismic and wind load codes. Complex phasing and sequencing were built into the model to support the construction timeline and logistics.
Outcome :
The BIM model significantly improved the accuracy of quantity take-offs, streamlined coordination with architectural and MEP disciplines, and facilitated early detection of potential design issues. The result was a 25% reduction in RFIs and improved schedule adherence during construction.
Disclaimer :
Some projects showcased here are representative or demonstration models and may not correspond to actual physical locations due to client confidentiality and portfolio demonstration purposes.
