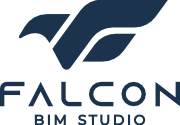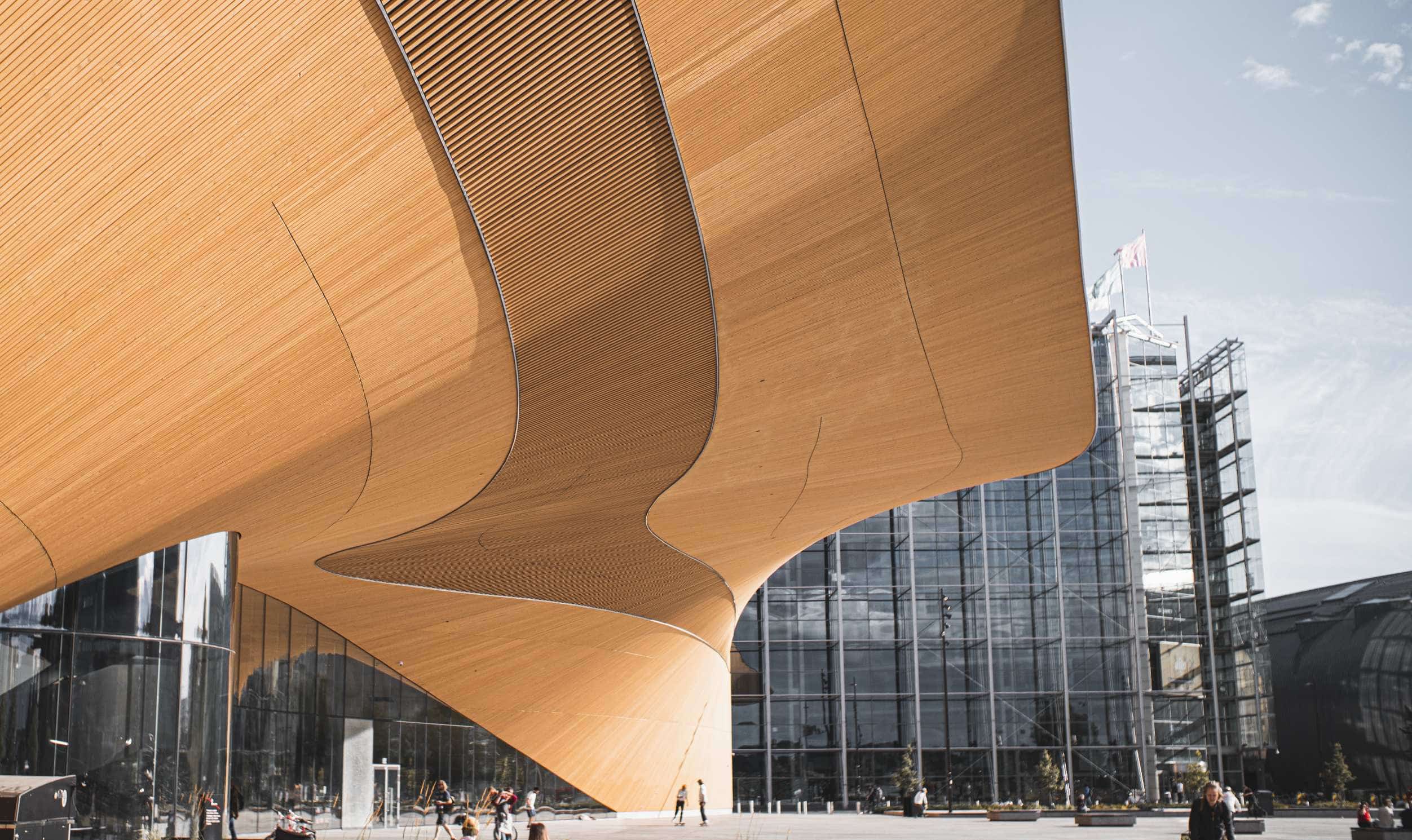




Tools Used
Revit
Navisworks
Recap Pro
Get a Free Quote
Healthcare Campus Expansion As-built Model
Scope:
As-built BIM modeling of an active hospital campus to support phased expansion and design coordination.
Project Overview :
This project involved developing a detailed Building Information Model (BIM) of a functioning healthcare campus consisting of multiple interconnected hospital buildings. The model captured the architectural geometry, spatial layouts, and essential site features such as pedestrian pathways, vehicle driveways, and landscaped areas. The as-built BIM model was created using a combination of point cloud scan data and manual surveys, ensuring dimensional accuracy and a reliable foundation for future design and construction phases.
Key Deliverables:
- Comprehensive as-built BIM model covering building exteriors, interiors, and site layout.
- Detailed modeling of hospital wings, patient rooms, corridors, staircases, windows, doors, and public areas.
- Sectional cut views and perspective interior visualizations to support planning, design, and contractor coordination.
- Integration of point cloud data into the BIM model for precise alignment and verification.
- Clean, non-photorealistic BIM visualizations focused on architectural clarity and ease of interpretation.
Modeling Challenges & Solutions
- Managed scanning limitations caused by ongoing hospital operations by supplementing scan data with traditional measurements.
- Balanced model detail to reflect real-world conditions while maintaining performance and usability for the design and construction teams.
- Utilized a consistent neutral visualization style (light grays, whites, and blues) to ensure clarity and consistency across all deliverables.
Outcome:
The as-built BIM model provided the healthcare planners, architects, and contractors with a reliable digital twin of the existing campus. This facilitated informed decision-making during the design of new expansions and renovations while minimizing disruptions to ongoing hospital operations. The clear visualization style also enhanced communication between stakeholders and supported efficient project workflows.
Disclaimer :
Some projects showcased here are representative or demonstration models and may not correspond to actual physical locations due to client confidentiality and portfolio demonstration purposes.





