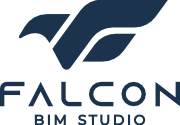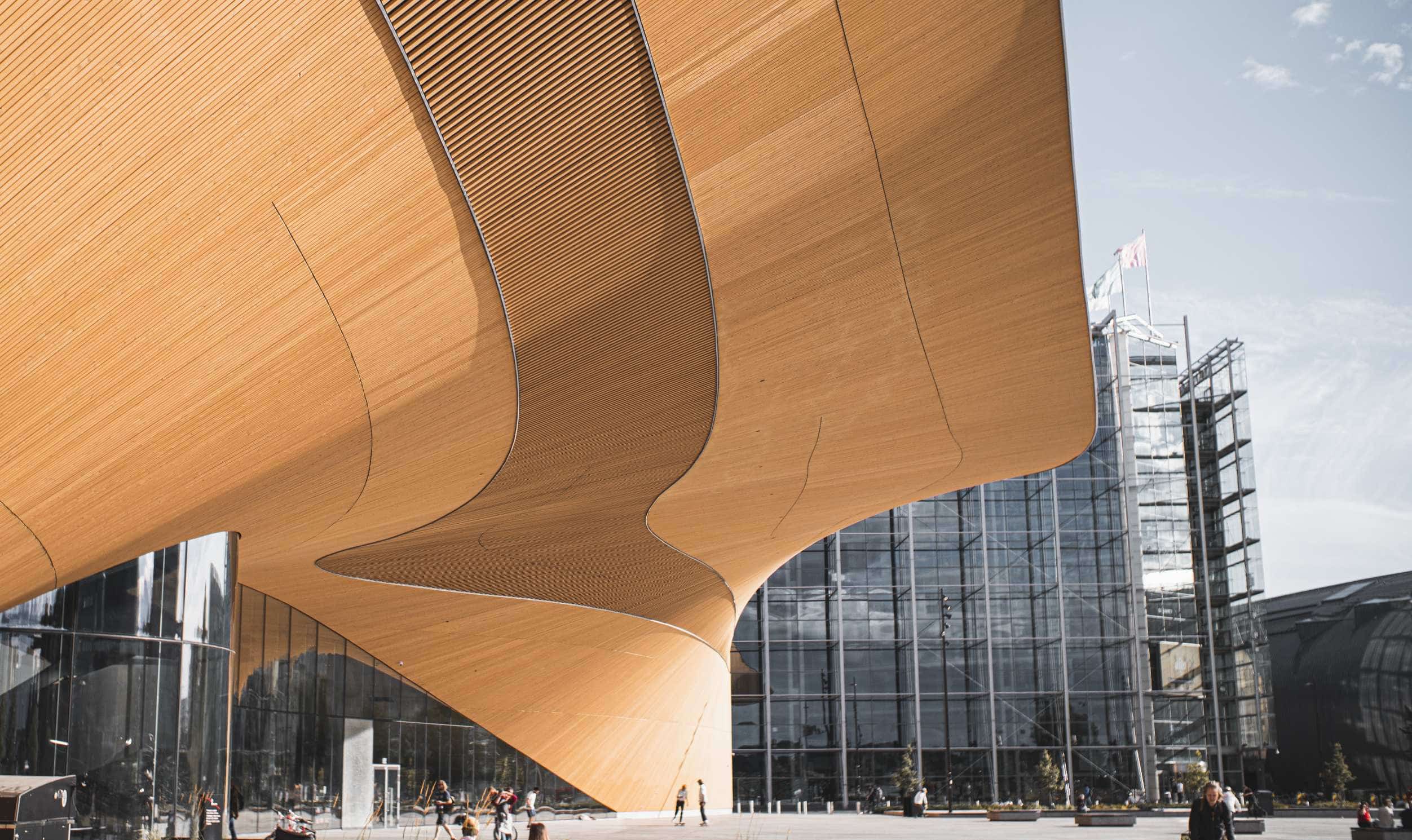


Tools Used
Revit
AutoCAD
Navisworks
Dynamo
Get a Free Quote
Innovation Center
Scope:
Developed a comprehensive 3D BIM model for a 7-story commercial innovation hub designed to host co-working spaces, research labs, and retail units. The scope included conceptual design, space planning, structural integration, and MEP spatial allocation. Dynamo scripting was used to automate repetitive design tasks and ensure parametric flexibility during design revisions.
Key Features :
- Modular facade with sun-shading devices
- Integrated sustainability strategies (green roofs, energy modeling)
- Detailed LOD 300 model ready for coordination and client reviews
Outcome:
- Delivered coordinated BIM model with clash detection resolved prior to construction
- Accelerated design approvals and stakeholder sign-offs
- Provided model data for 4D sequencing and 5D cost estimation
Disclaimer :
Some projects showcased here are representative or demonstration models and may not correspond to actual physical locations due to client confidentiality and portfolio demonstration purposes.





