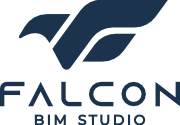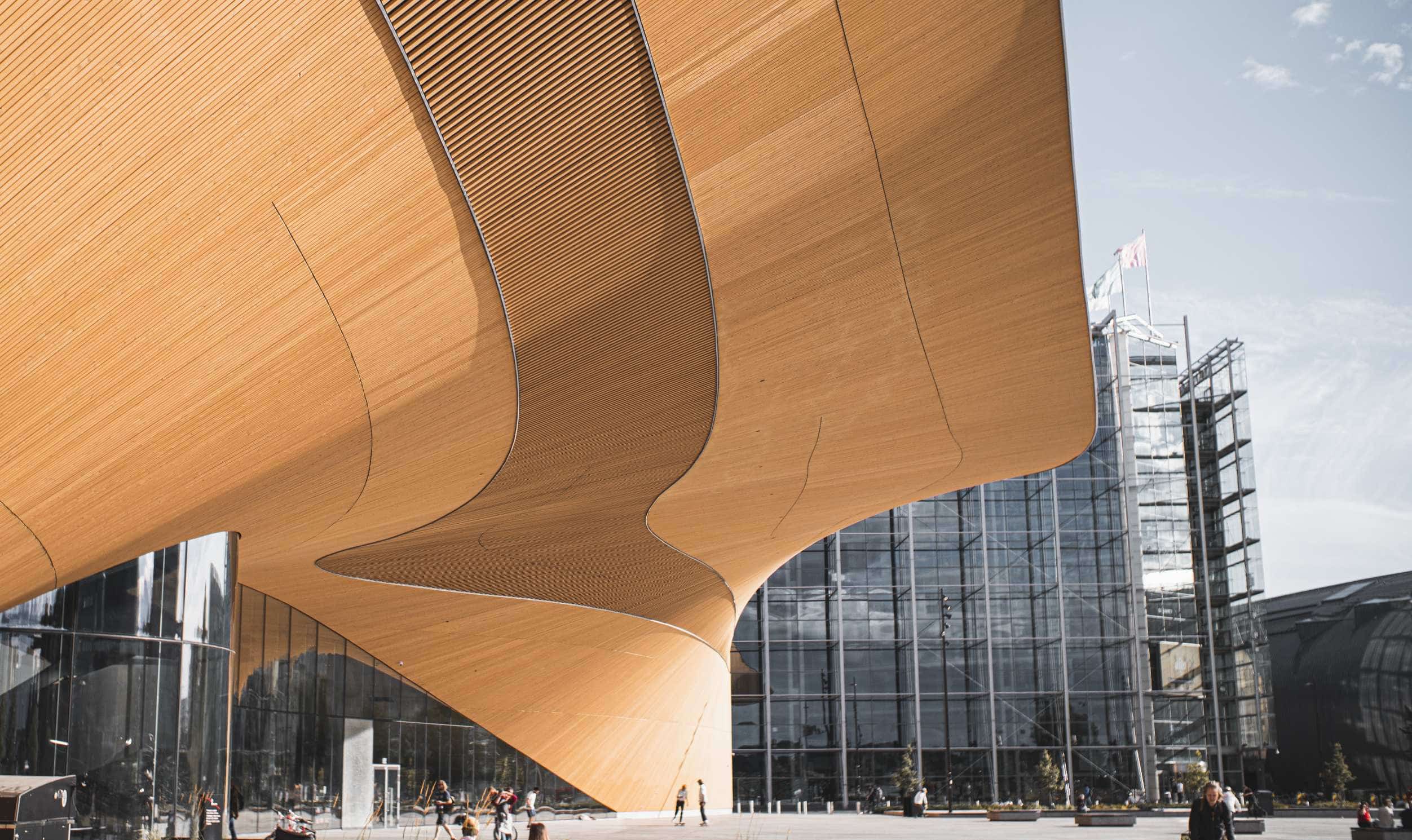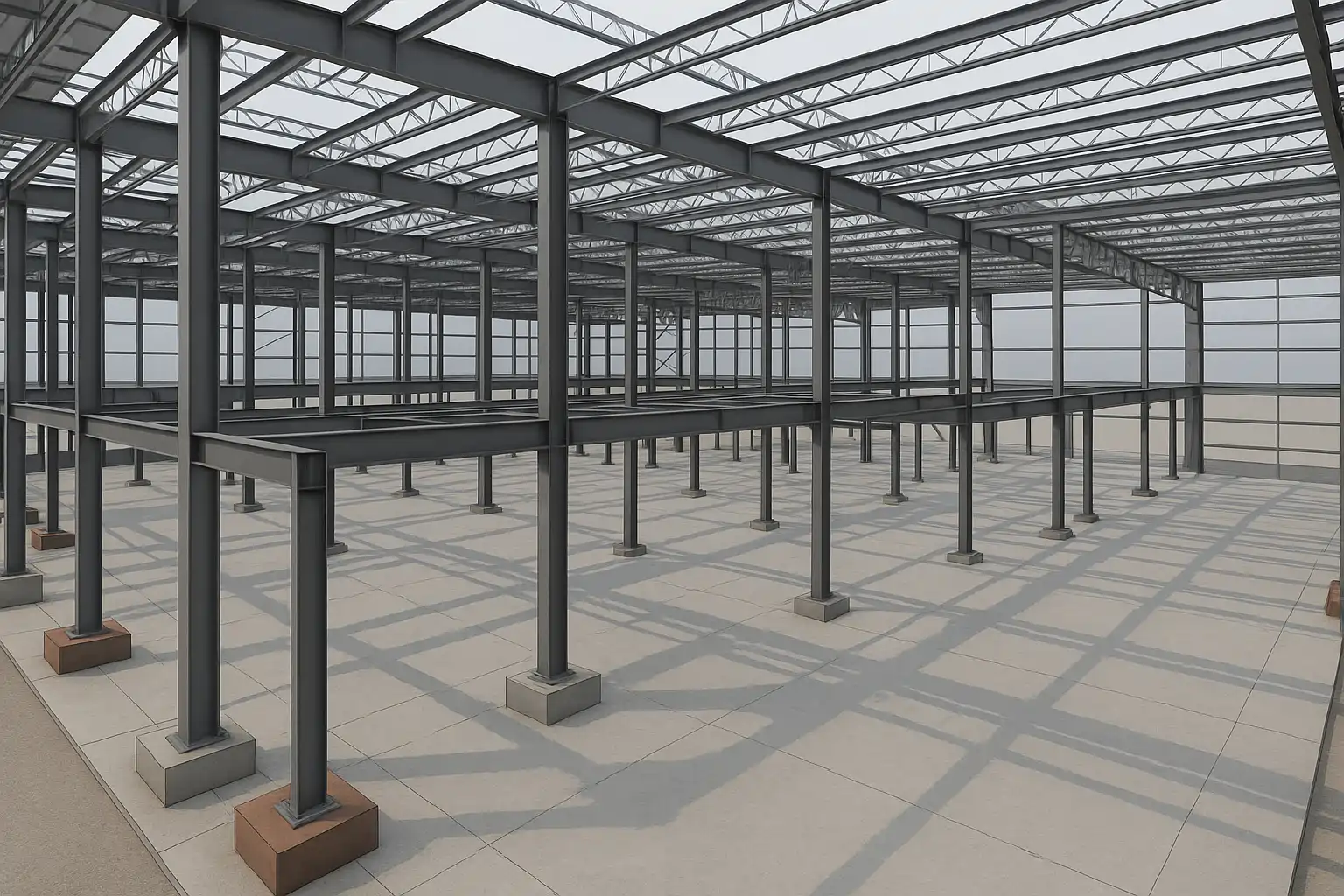
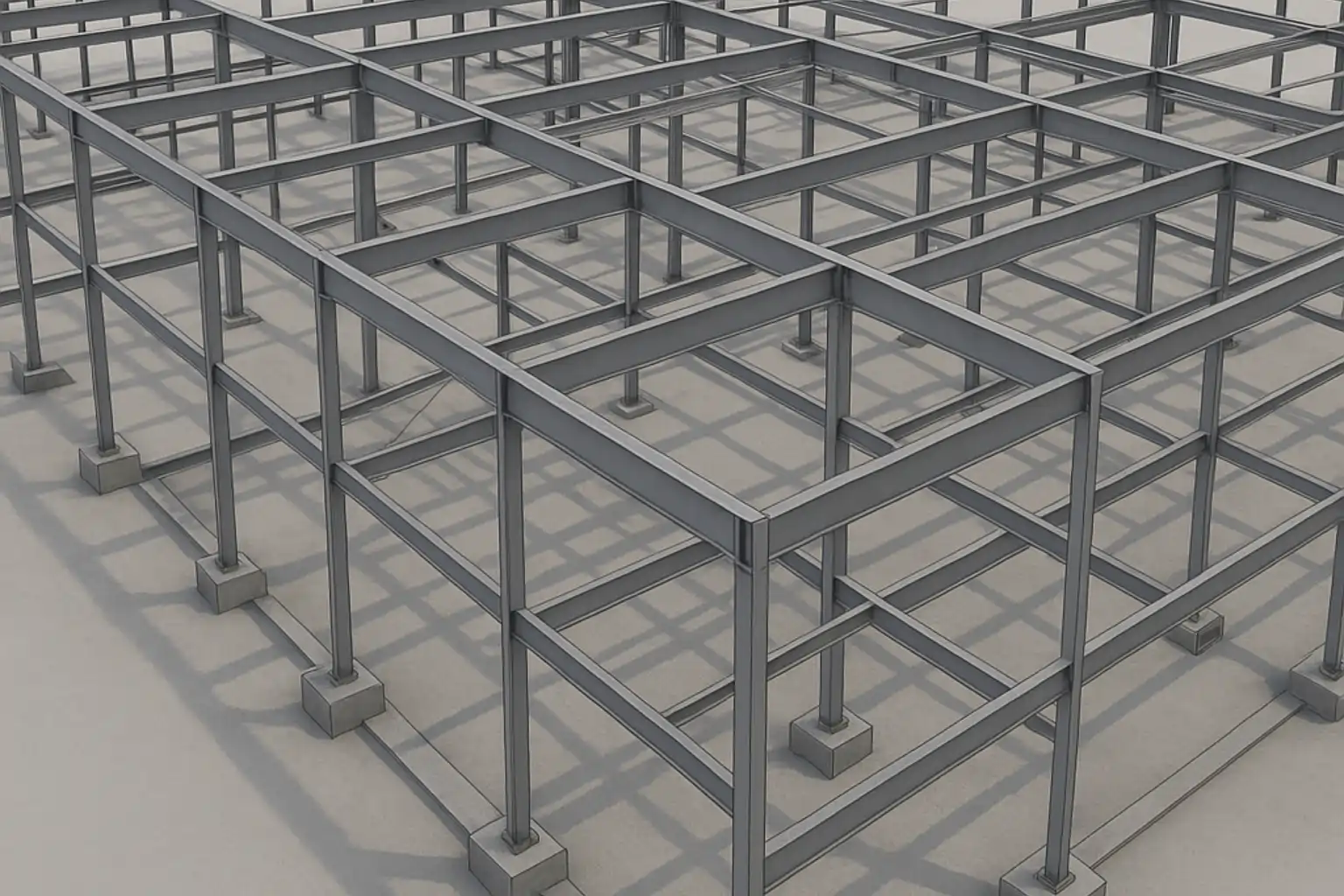
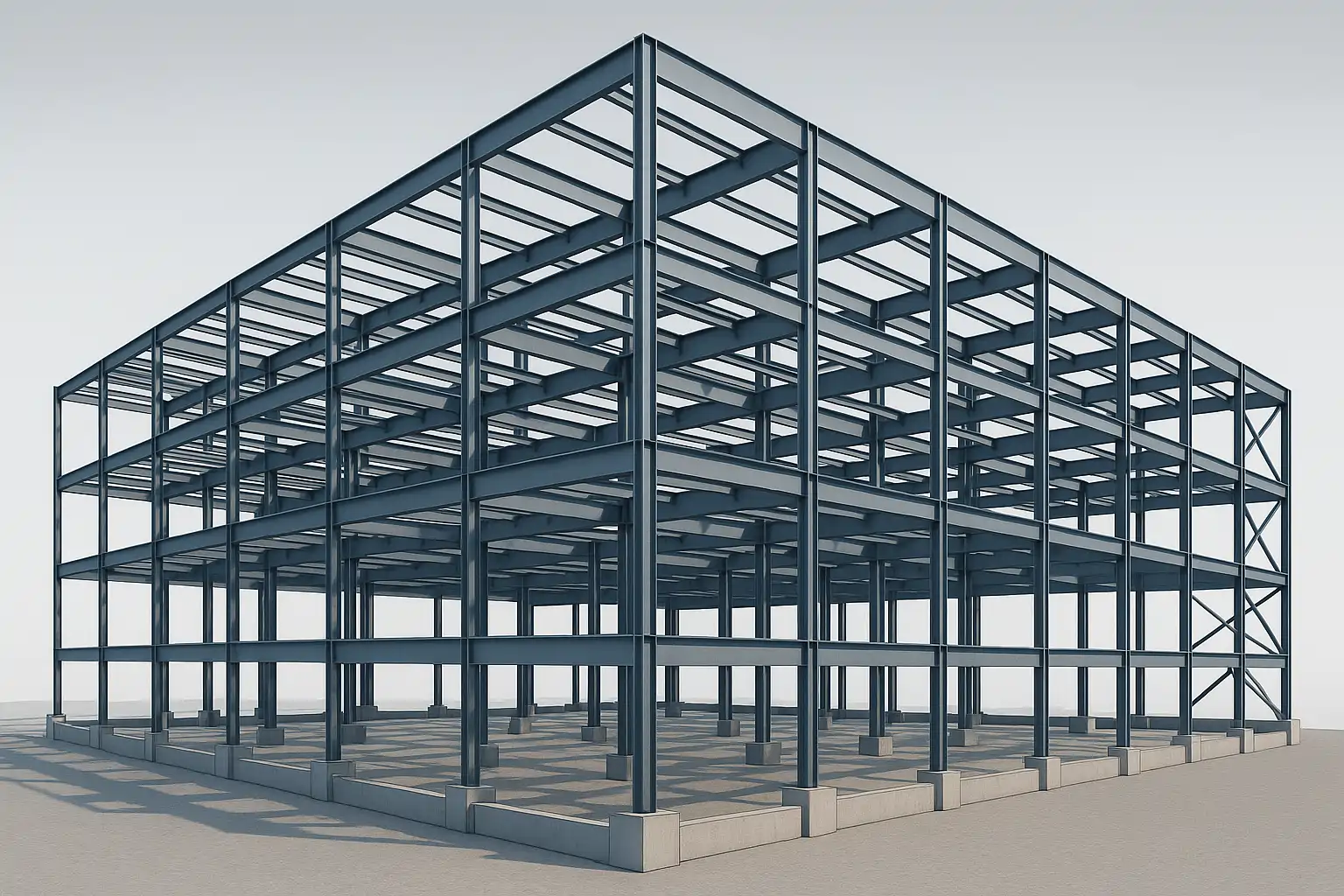
Tools Used
Revit Structure
Tekla Structures
Navisworks
Get a Free Quote
Logistics Center – Structural BIM
Scope :
Developed a full LOD 350 Structural BIM model for a high-clearance logistics warehouse complex spanning 240,000 sq.ft. The model included steel framing, reinforced concrete foundations, and pre-engineered building components. Special coordination was provided for slab penetrations and loading dock areas.
Key Features :
- Detailed structural steel connections modeled in Tekla
- Coordination with architectural and MEP models
- Clash detection and resolution for all major trades
Outcome :
- Provided fabrication-ready model for steel contractors
- Reduced RFIs and site rework by 50%
- Accelerated construction timelines by 3 weeks
Disclaimer :
Some projects showcased here are representative or demonstration models and may not correspond to actual physical locations due to client confidentiality and portfolio demonstration purposes.
