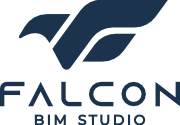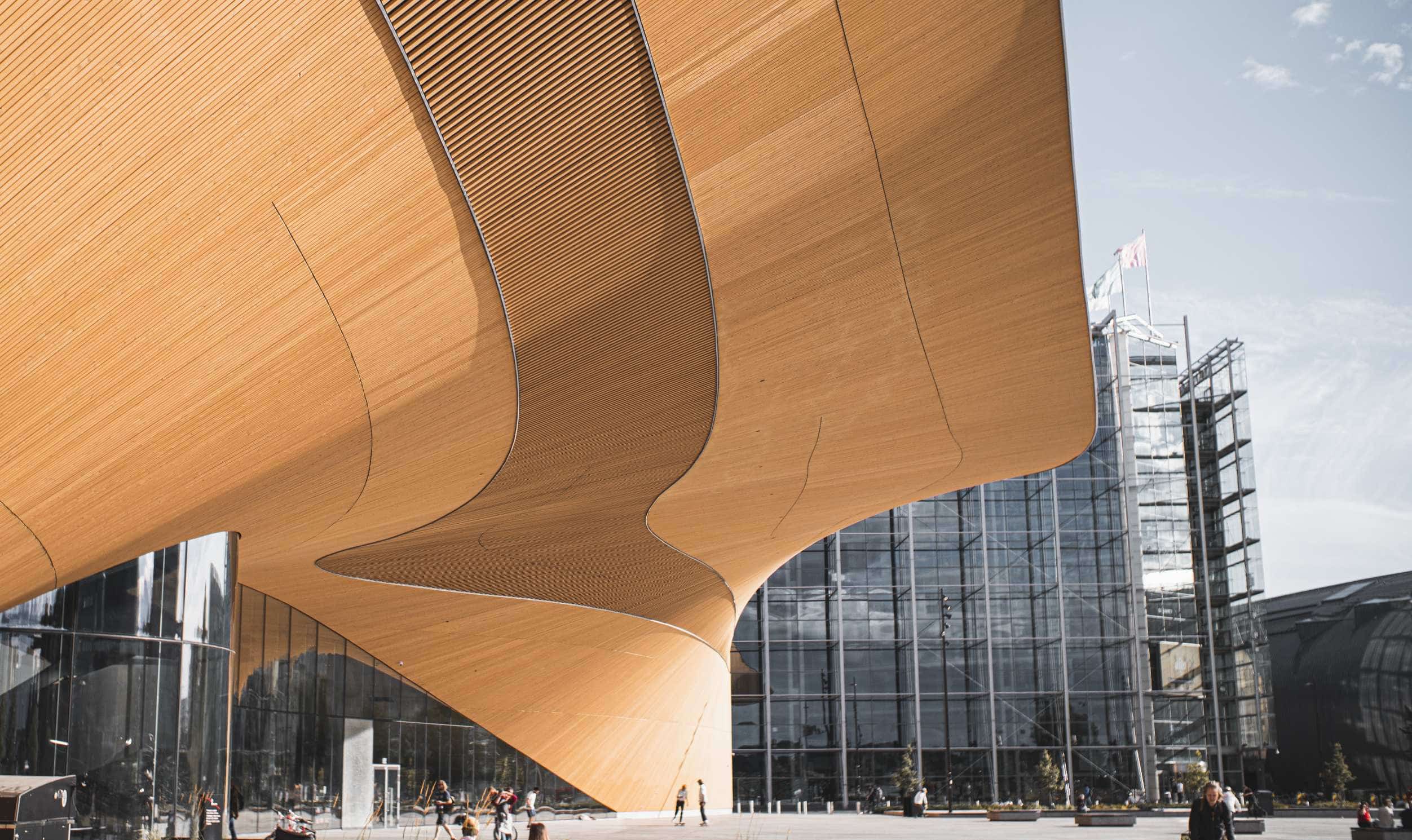
Tools Used
3Ds Max
Revit
Lumion
Get a Free Quote
Nova Heights Residential Tower – Exterior Rendering
Scope:
Developed photorealistic 3D exterior renderings for a 22-story luxury coastal residential tower. The design emphasized curtain walls, glass balconies, and vertical symmetry. The model included accurate lighting simulations for both golden hour and daylight, realistic landscaping, and contextual street elements to match urban coastal surroundings.
Outcome:
Renderings were used in marketing brochures and investor presentations. Helped the client secure early approvals and boosted pre-launch interest by showcasing the property in lifelike visuals before construction began.
Deliverables:
5 high-quality renders (day, dusk, close-up, perspective variations)
Multi-angle visualization for brochures and digital previews
Site-context renders for proposal decks
Disclaimer :
Some projects showcased here are representative or demonstration models and may not correspond to actual physical locations due to client confidentiality and portfolio demonstration purposes.





