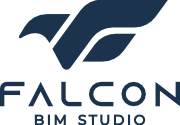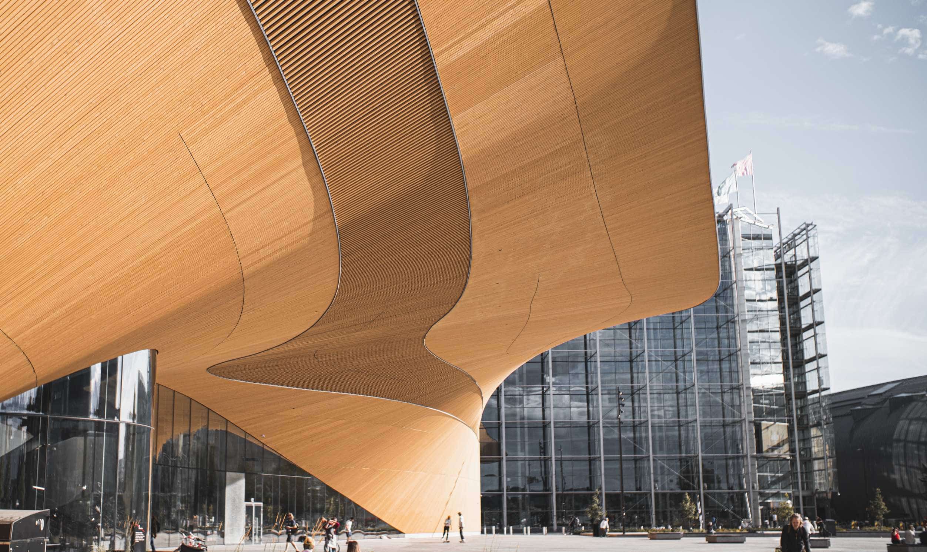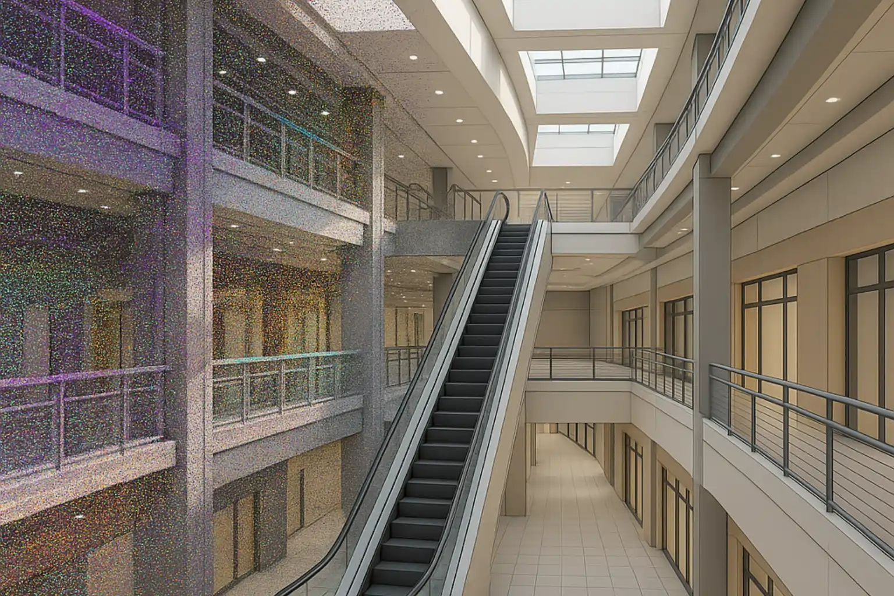
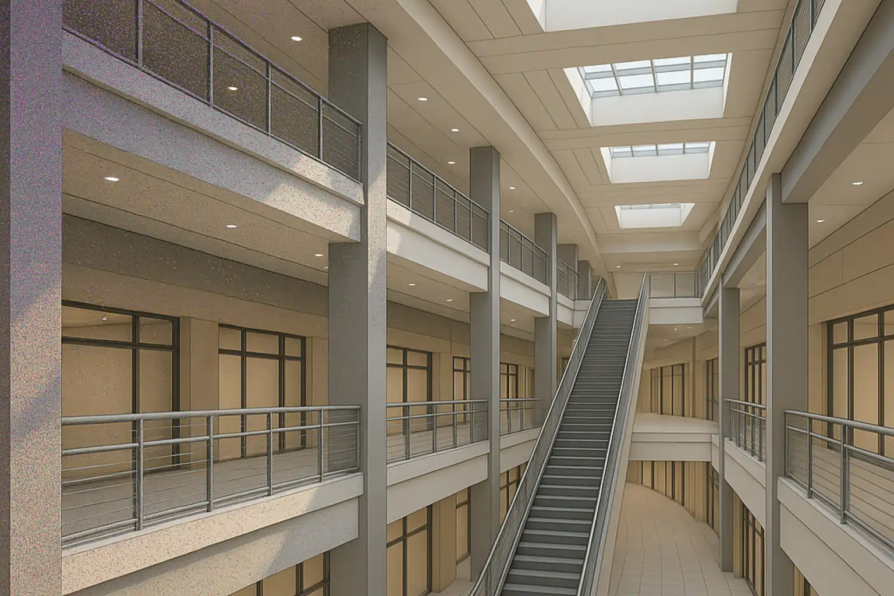
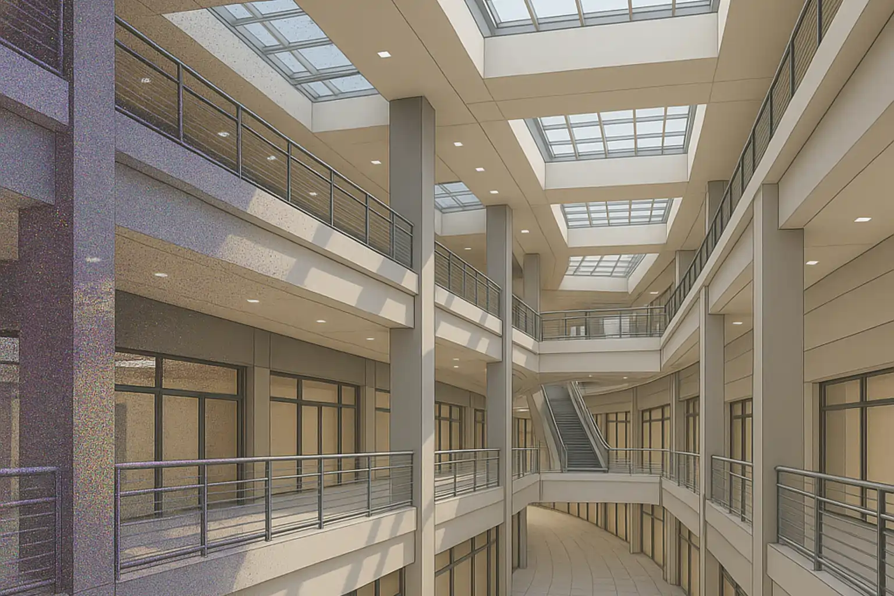
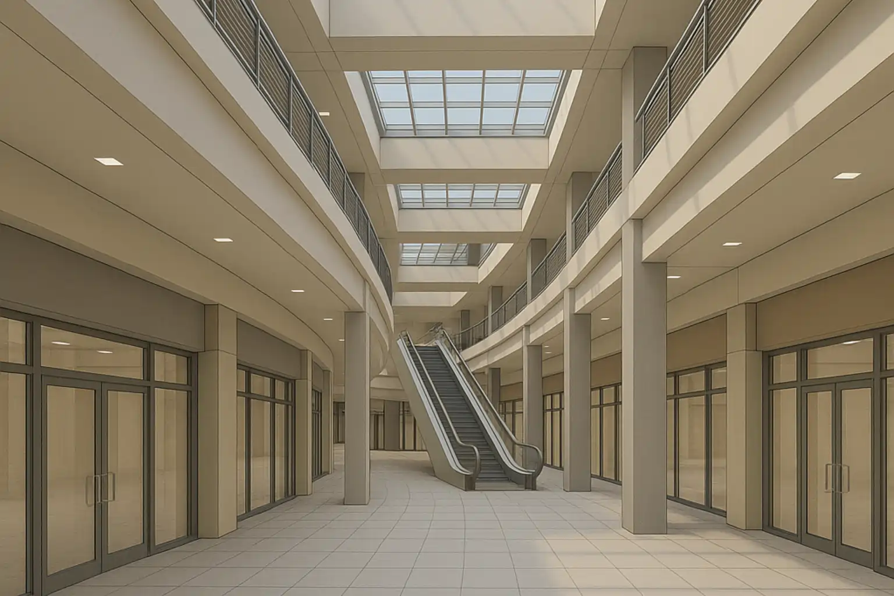
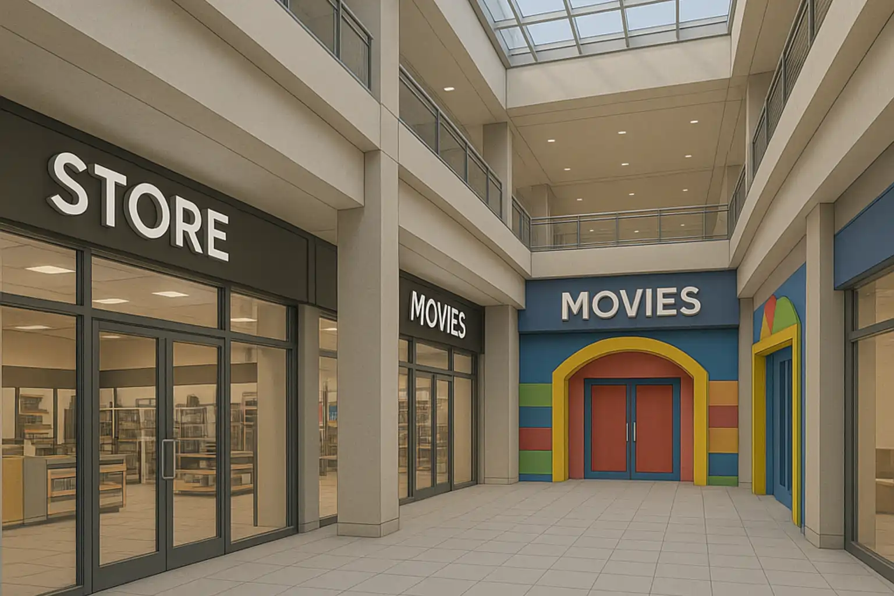
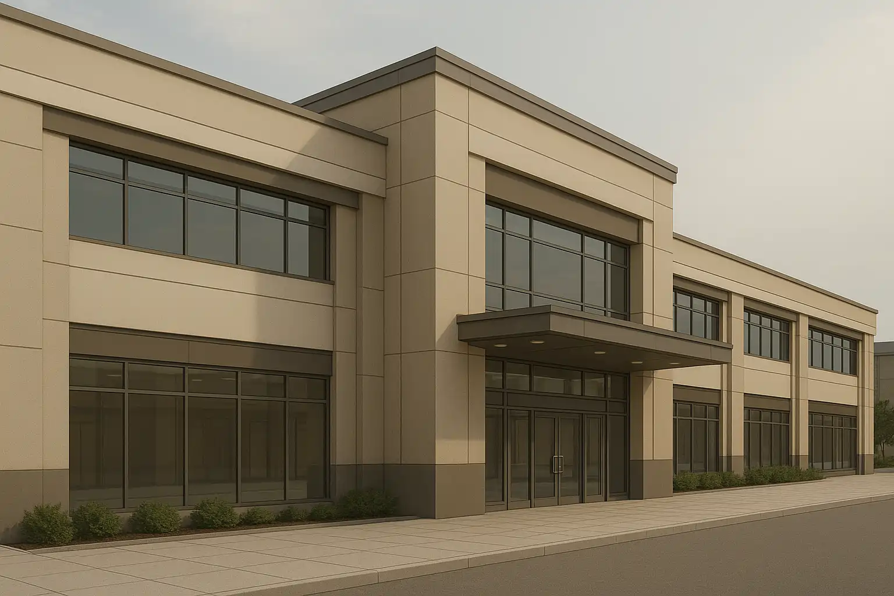
Tools Used
SketchUp
Lumion
AutoCAD
Revit (for coordination)
Get a Free Quote
Retail Mall Scan-to-BIM
Scope :
Provided as-built BIM modeling for a large shopping mall for maintenance and tenant fit-out planning.
Description :
Processed 3D scan data and developed an accurate BIM model covering architectural and structural systems. Enabled efficient space management and lease area planning.
Disclaimer :
Some projects showcased here are representative or demonstration models and may not correspond to actual physical locations due to client confidentiality and portfolio demonstration purposes.
