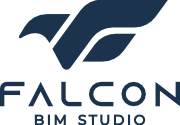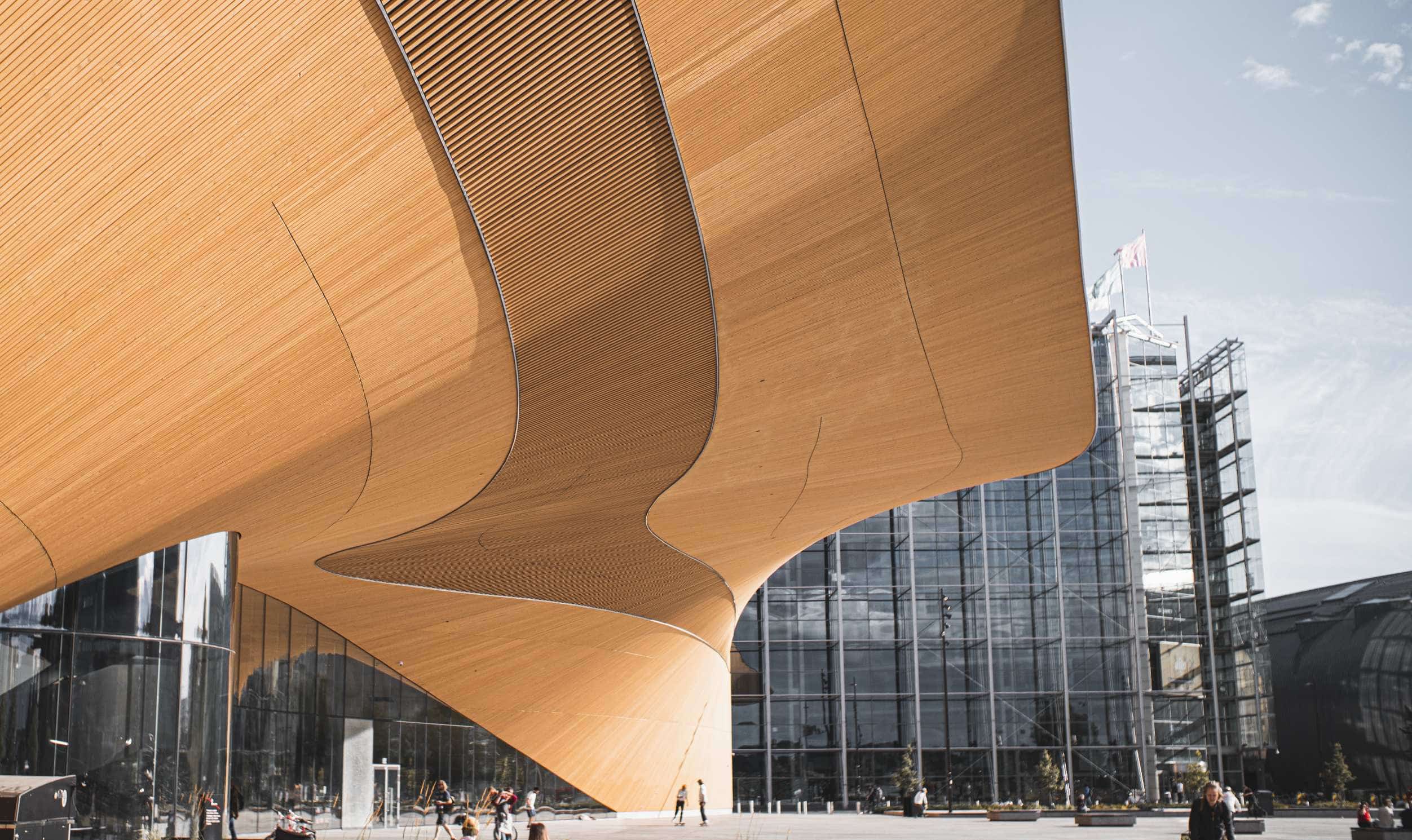
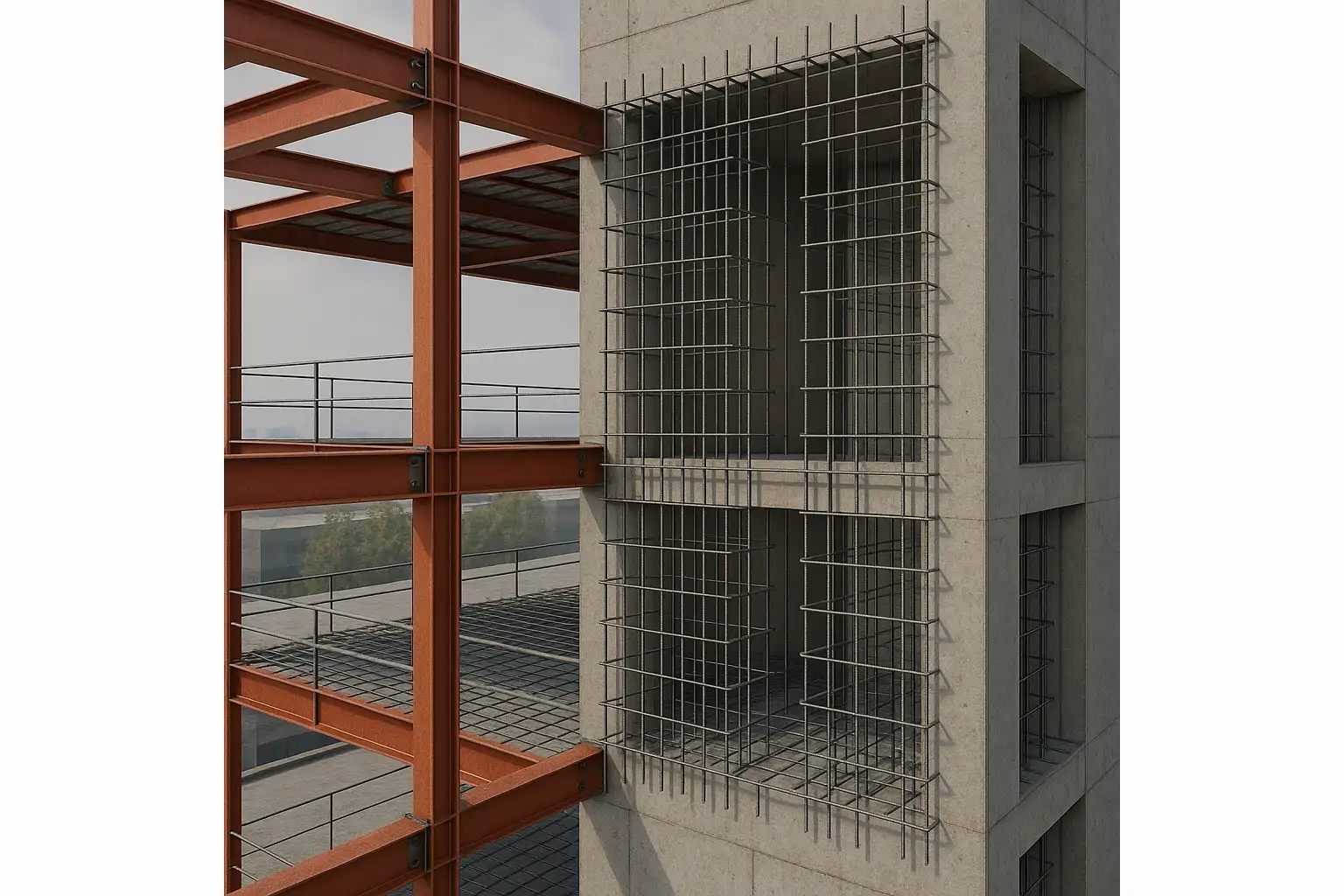
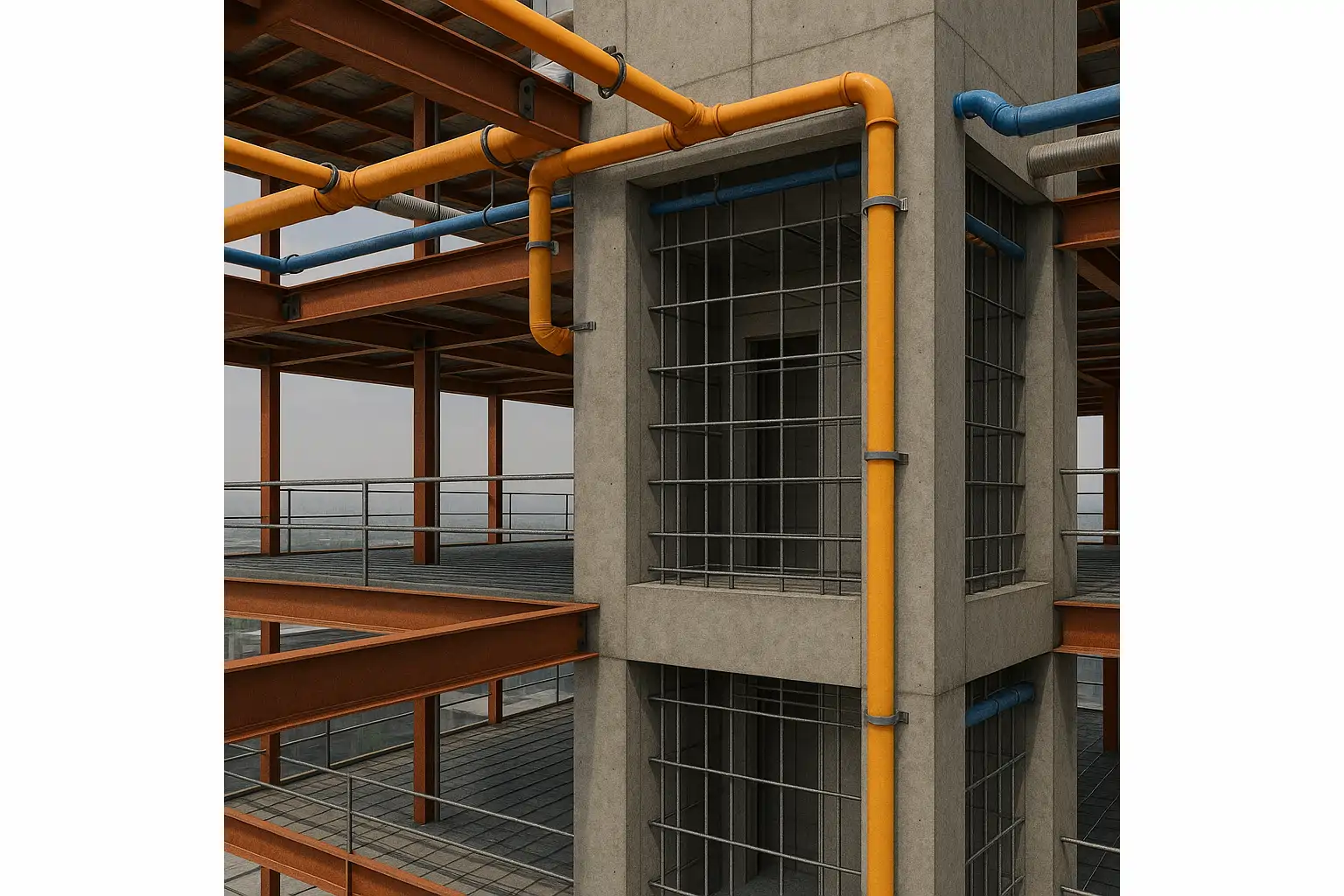
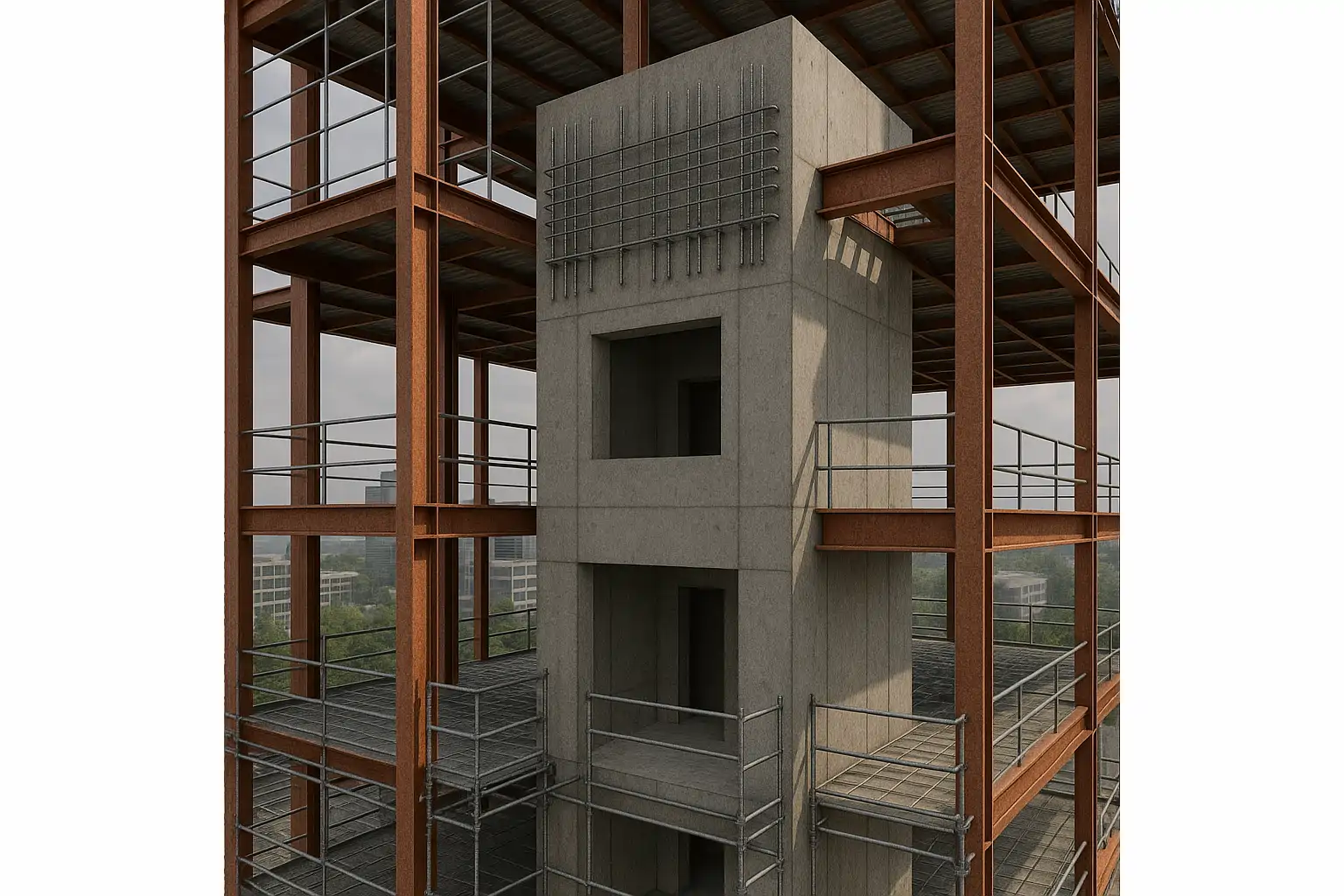
Tools Used
Revit
AutoCAD
Recap
Get a Free Quote
Skyline Corporate Tower
Scope:
Developed a comprehensive 3D structural model integrating steel framing, reinforced concrete cores, and floor slabs for a 40-story corporate high-rise. The model was fully coordinated with architectural and MEP disciplines to detect and resolve potential clashes. Detailed connection modeling for steel joints and concrete reinforcement was incorporated to enhance constructability.
Outcome :
The detailed BIM model enabled early clash detection, reducing on-site rework by 45%. The coordinated model streamlined the approval process with local authorities and accelerated fabrication schedules.
Disclaimer :
Some projects showcased here are representative or demonstration models and may not correspond to actual physical locations due to client confidentiality and portfolio demonstration purposes.
