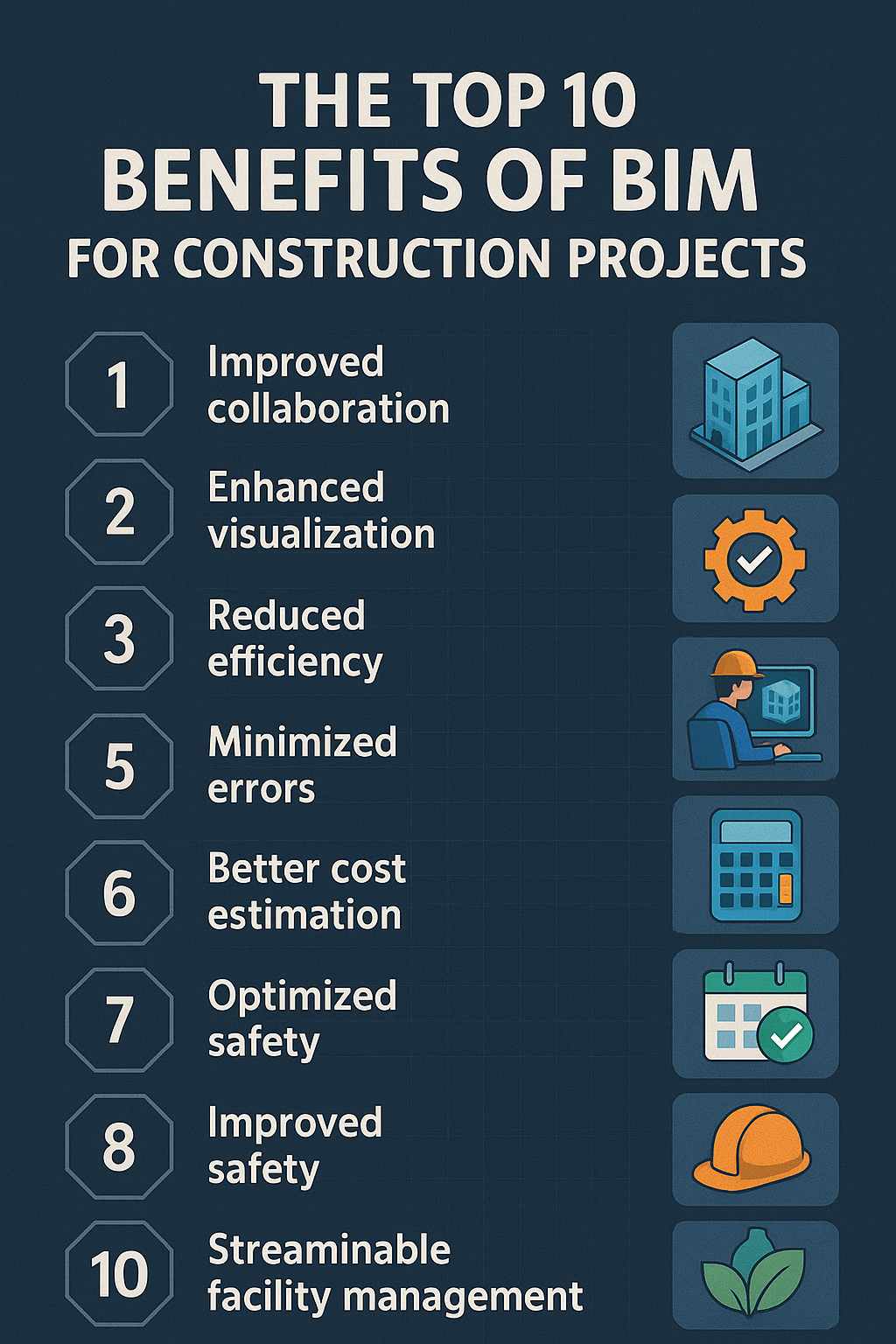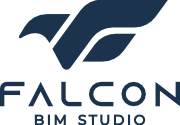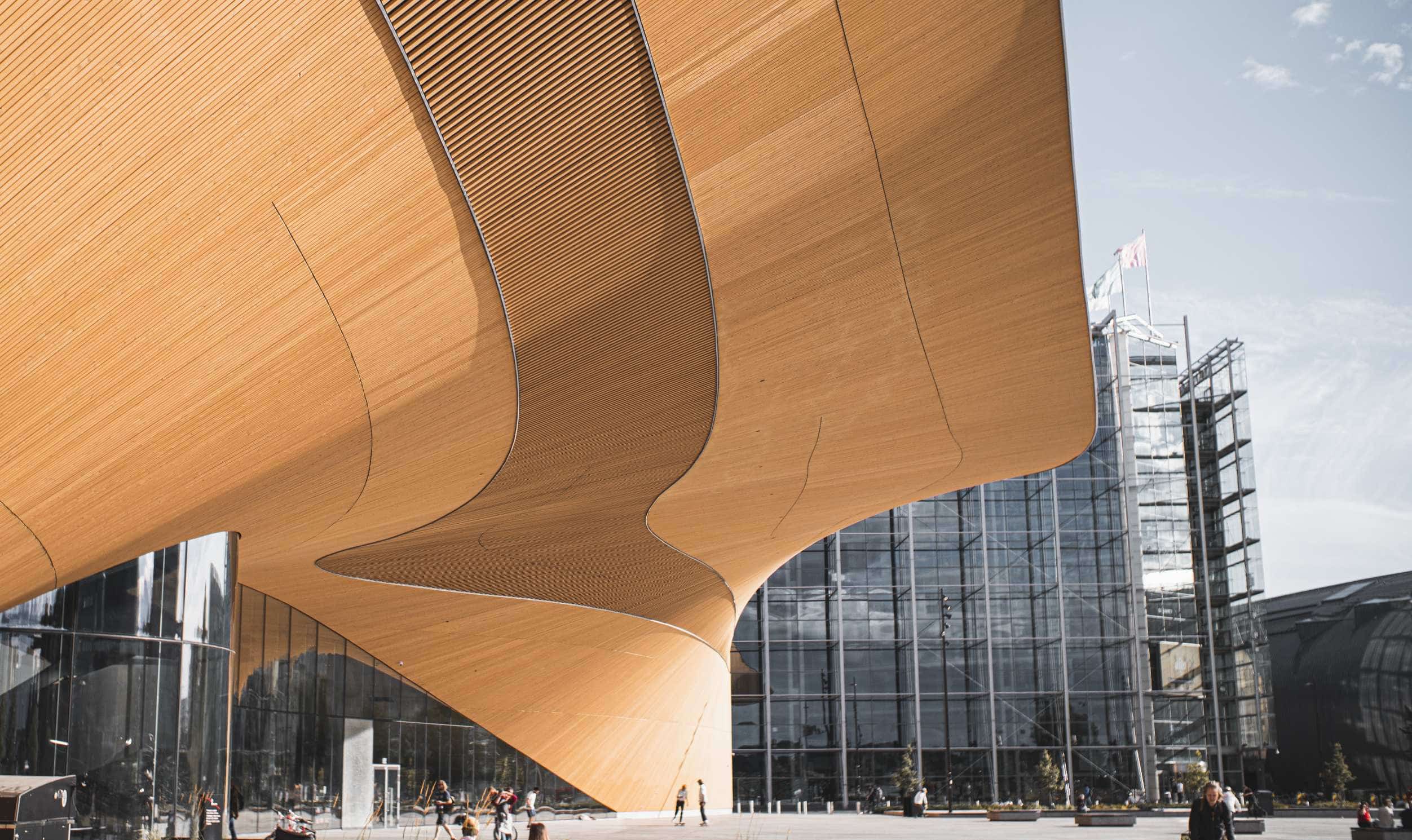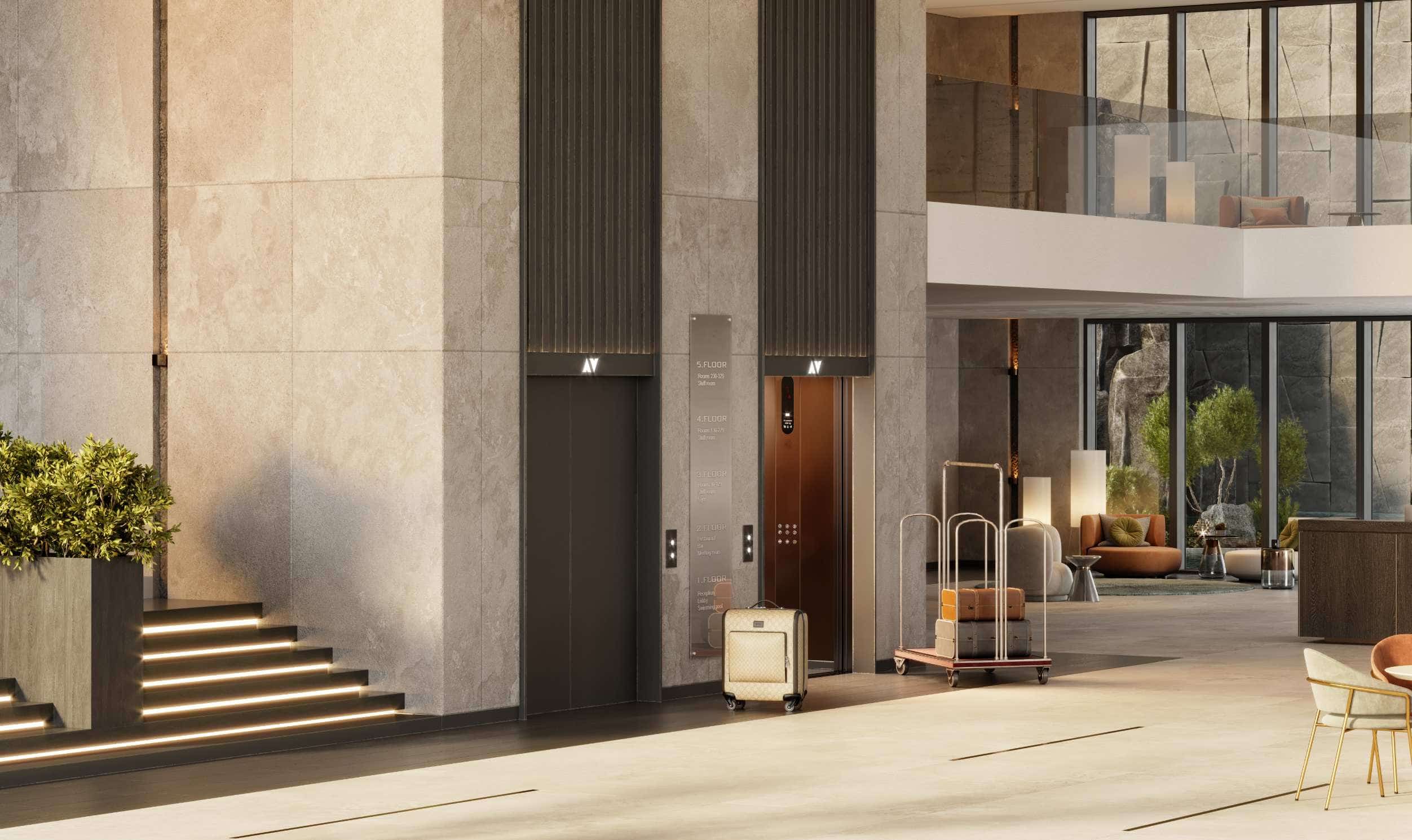
Whether you’re renovating a heritage building or managing a commercial facility, having accurate as-built data is critical. That’s where Scan to BIM plays a game-changing role.
📐 What is Scan to BIM?
Scan to BIM is the process of using 3D laser scanning or photogrammetry to capture physical building data, and then converting it into a detailed BIM model using tools like Revit.
This technique is perfect for:
Renovation and retrofit projects
Historical building restoration
Large facility asset tracking
MEP verification and rerouting
🧠 Benefits of Scan to BIM
No guesswork: Exact representation of walls, pipes, beams, and more
Reduces site visits: All information available digitally
Speeds up approvals: Precise documentation for clients and authorities
Supports FM teams: Easy integration with maintenance software
🔍 Case Example
For a Dutch retail chain, Falcon BIM provided Scan to BIM services for over 30,000 sq. ft. of retail and office space. This reduced their renovation downtime by 25%, thanks to precise MEP coordination.
⚙️ How We Work
High-resolution laser scans (via partner networks)
Point cloud processing and cleanup
LOD-based modeling in Revit
QA/QC validation and delivery in multiple formats (IFC, RVT, DWG)
📩 Looking to renovate or digitally document your building? Talk to Falcon BIM about our Scan to BIM services.






